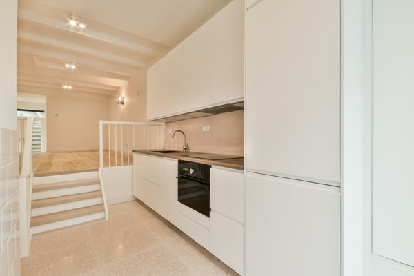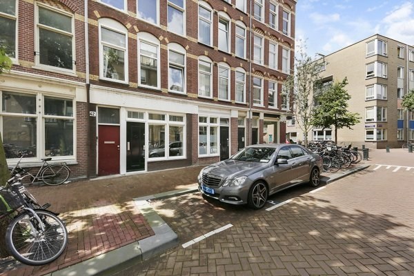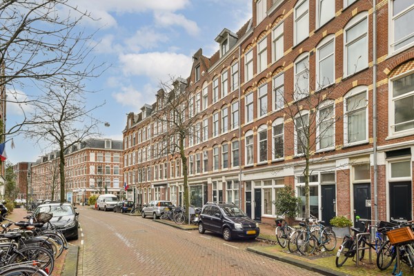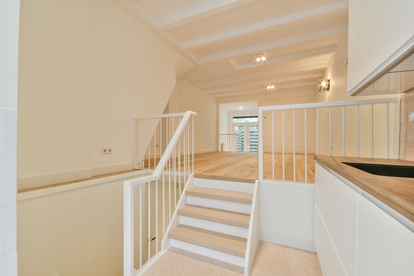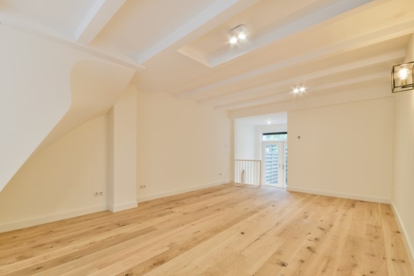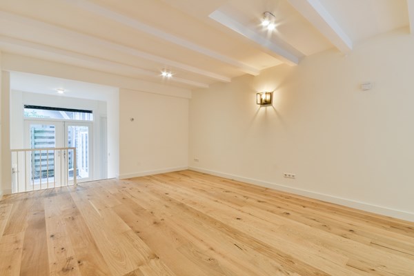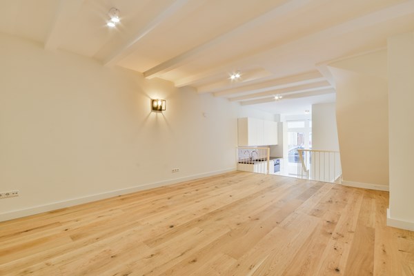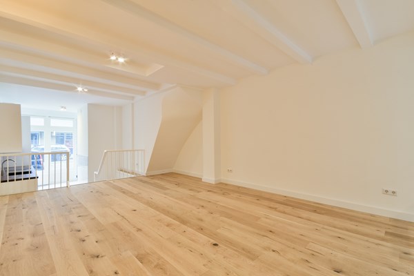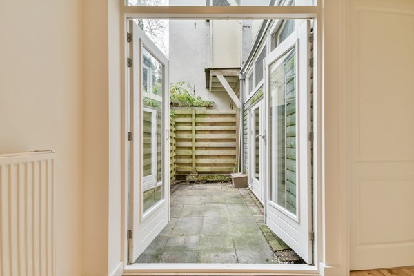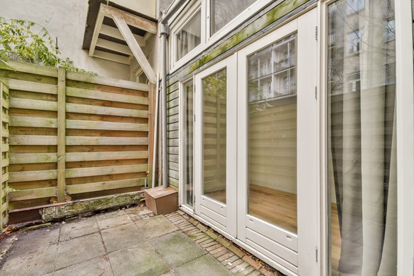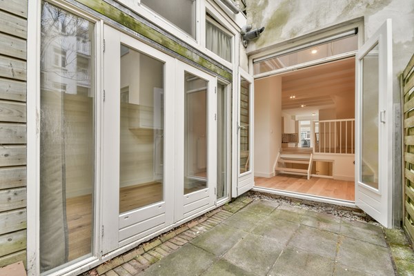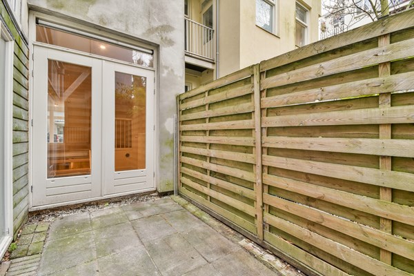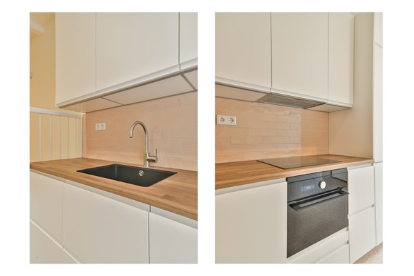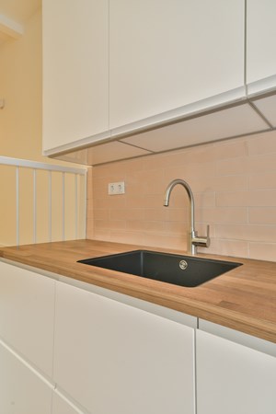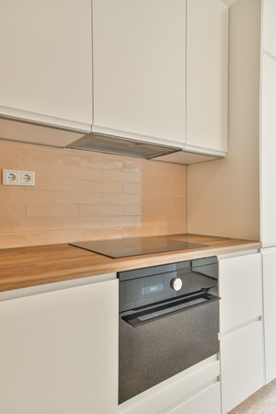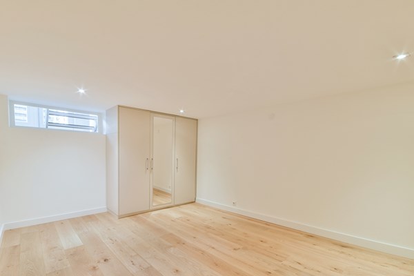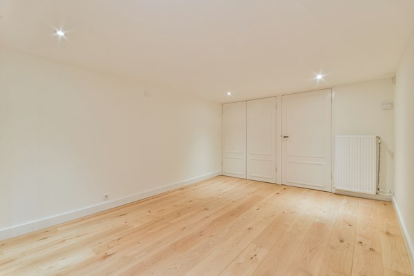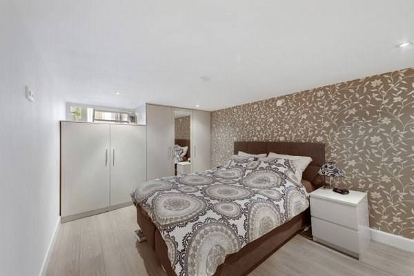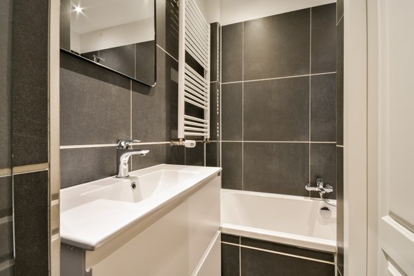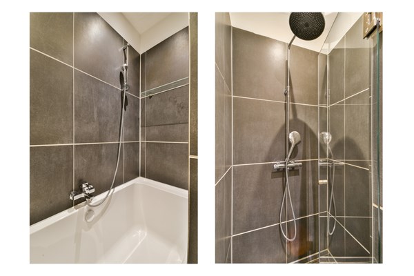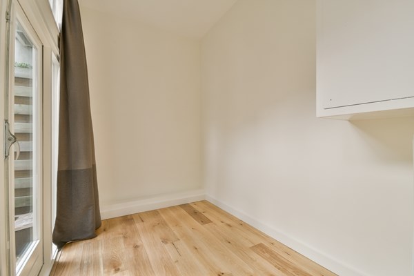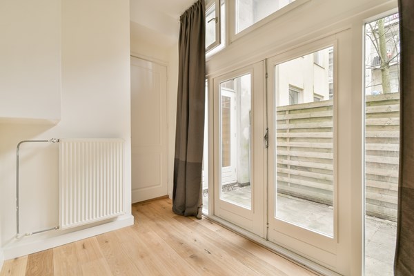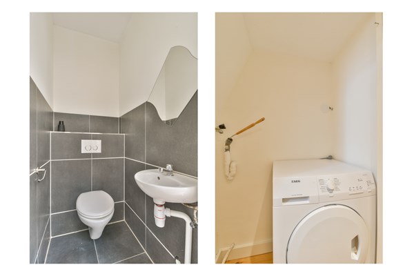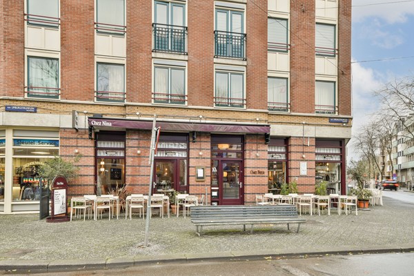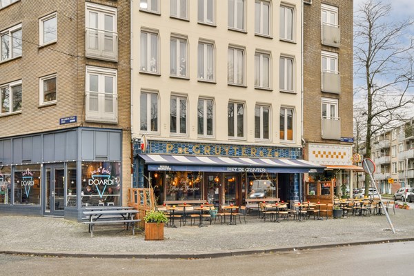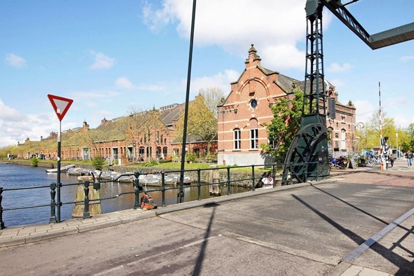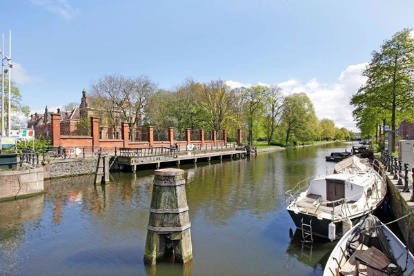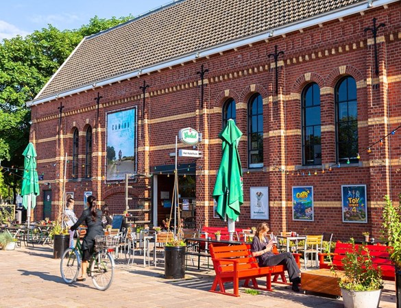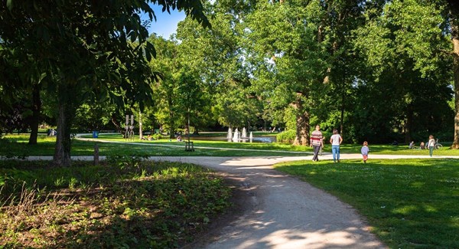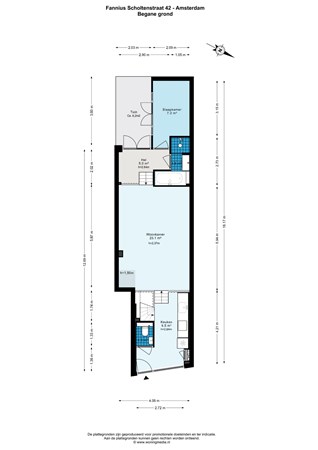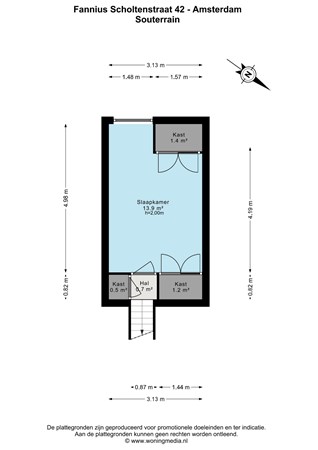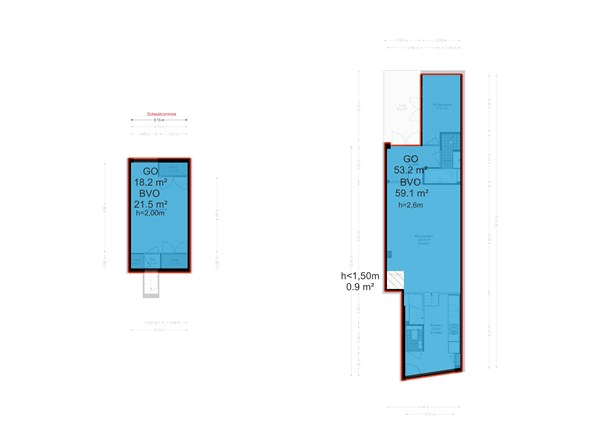Met een eigen account kun je panden volgen, opslaan als favoriet, je zoekprofiel opslaan en jouw eigen notities bij een huis maken.
Algemeen
** NO MORE VIEWINGS POSSIBLE **
FANNIUS SCHOLTENSTRAAT | 72M2 | 2 BEDROOMS | RENOVATED
** not suitable for sharing**
** INTERESTED? **
IT IS NOT POSSIBLE TO CALL OUR OFFICE. Please respond to this listing (just click the "plan a viewing" button on this site) and leave a short tenant bio. We will then inform you by mail about the viewing possibility.
Layout
Private entrance, hall w... Meer informatie
FANNIUS SCHOLTENSTRAAT | 72M2 | 2 BEDROOMS | RENOVATED
** not suitable for sharing**
** INTERESTED? **
IT IS NOT POSSIBLE TO CALL OUR OFFICE. Please respond to this listing (just click the "plan a viewing" button on this site) and leave a short tenant bio. We will then inform you by mail about the viewing possibility.
Layout
Private entrance, hall w... Meer informatie
-
Kenmerken
Alle kenmerken Type object Appartement, benedenwoning Bouwperiode 1901 Status Verhuurd Aangeboden sinds Maandag 3 februari 2025 -
Locatie
Kenmerken
| Overdracht | |
|---|---|
| Referentienummer | 00429 |
| Huurprijs | € 2.250,- per maand (gestoffeerd, geïndexeerd) |
| Borg | € 4.400,- |
| Inrichting | Ja |
| Inrichting | Gestoffeerd |
| Status | Verhuurd |
| Aanvaarding | Per maandag 10 februari 2025 |
| Aangeboden sinds | Maandag 3 februari 2025 |
| Laatste wijziging | Woensdag 19 februari 2025 |
| Bouw | |
|---|---|
| Type object | Appartement, benedenwoning |
| Woonlaag | 1e woonlaag |
| Soort bouw | Bestaande bouw |
| Bouwperiode | 1901 |
| Isolatievormen | Dubbel glas, Volledig geïsoleerd |
| Oppervlaktes en inhoud | |
|---|---|
| Woonoppervlakte | 72 m² |
| Inhoud | 220 m³ |
| Oppervlakte gebouwgebonden buitenruimte | 8 m² |
| Indeling | |
|---|---|
| Aantal bouwlagen | 1 |
| Aantal kamers | 3 (waarvan 2 slaapkamers) |
| Aantal badkamers | 1 |
| Locatie | |
|---|---|
| Ligging | Dichtbij openbaar vervoer, Nabij school, Nabij snelweg |
| Tuin | |
|---|---|
| Type | Patio |
| Hoofdtuin | Ja |
| Oriëntering | Noord-oost |
| Staat | Normaal |
| Energieverbruik | |
|---|---|
| Energielabel | B |
| Uitrusting | |
|---|---|
| Warm water | CV-ketel |
| Badkamervoorzieningen | Douche, Ligbad, Wastafel |
| Tuin aanwezig | Ja |
Beschrijving
** NO MORE VIEWINGS POSSIBLE **
FANNIUS SCHOLTENSTRAAT | 72M2 | 2 BEDROOMS | RENOVATED
** not suitable for sharing**
** INTERESTED? **
IT IS NOT POSSIBLE TO CALL OUR OFFICE. Please respond to this listing (just click the "plan a viewing" button on this site) and leave a short tenant bio. We will then inform you by mail about the viewing possibility.
Layout
Private entrance, hall with separate toilet, brand new kitchenwith all needed appliances.
Staircase to the basement where you find the first bedroom, with a large built in wardrobe and (hidden) extra storage space. We have included an old picture so you can see how large the room is. The ceiling height downstairs is 2 meter due to the split level construction. Downstairs is a built in closet for washing machine and dryer. The dryer (AEG) is present but will not be repaired or replaced by the owner.
In the kitchen you have a small staircase leading to the open and very spacious split level livingroom. At the end of the livingroom you find the staircase to the open study from which you enter the patio garden though double doors. In the open study you find the doors to the modern bathroom and the second bedroom. The bathroom has a walk-in shower and a separate bath. The second bedroom has a high ceiling and is very bright because of the double doors with direct access to patio garden.
Surroundings
GREAT LOCATION! This property has a particularly good location and with a short walk you are already in the Westerpark or on the Noordermarkt in the heart of the Jordaan! In this neighborhood you will find cozy cafes and nice restaurants on every corner. Think of Fish Café De Gouden Hoek, Café de Gruyter, Bella Storia or the lovely terrace of Café Nassau. Café Restaurant Amsterdam is also a real hotspot and definitely recommended!
The Westerpark is full of nice places, such as the Westergasterras, De Bakkerswinkel, Mossel & Gin, Espressofabriek, Ketelhuis and the monthly Zondag Markt. The Albert Heijn and the Dirk are just a few hundred meters away and you can also get your groceries at the best organic Night Market in Amsterdam late in the evening.
For even more fun you can go to Hugo de Grootplein with various nice restaurants and cafés such as Razmataz, YamYam, Mogan & Mees and Hugo’s. The Van Limburg Stirumplein is also full of nice tents and hotspots, think of Pieter de Gruyter, Fijnkost and around the corner the famous barbecue restaurant Braai. The Saturday Noordermarkt, the Lindengracht market and the Monday morning market in the Westerstraat provide a varied and often organic market offer. You are also the bike within 5 minutes in the center.
Accessibility
The Staatsliedenbuurt is very easily accessible by public transport. With tram 5 and 3 you can easily reach Museumplein and buses 21 and 18 go directly to Amsterdam Central. By car you drive via the Haarlemmerweg and the S-103 within a few minutes to the A10 west and the A4.
Do you prefer to go by bike? Within 5 minutes you are in the Jordaan and with only 10 minutes you are at Central Station, Sloterdijk or De Hallen.
Specifications:
- Energylabel B
- two bedrooms
- new kitchen and flooring in the kitchen
- storage in the basement
- curtains
Conditions:
- contract Model A
- 2 month deposit bare rent
- mandatory cleaning costs at the end of the agreement € 200,00
- no pets allowed
- not suitable for sharing
To avoid housing discrimination:
- we have a clear and transparent selection procedure;
- we use non-discriminatory selection criteria;
- we will explain to the rejected prospective tenants why another tenant has been chosen.
Our protocol for allocation of rental properties to prospective tenants is placed on our website www.houseofrentals.nl in the footer.
DISCLAIMER This information has been compiled by us with the necessary care. However, no liability is accepted on our part for any incompleteness, inaccuracy or otherwise, or the consequences thereof. All specified sizes and surfaces are indicative.
FANNIUS SCHOLTENSTRAAT | 72M2 | 2 BEDROOMS | RENOVATED
** not suitable for sharing**
** INTERESTED? **
IT IS NOT POSSIBLE TO CALL OUR OFFICE. Please respond to this listing (just click the "plan a viewing" button on this site) and leave a short tenant bio. We will then inform you by mail about the viewing possibility.
Layout
Private entrance, hall with separate toilet, brand new kitchenwith all needed appliances.
Staircase to the basement where you find the first bedroom, with a large built in wardrobe and (hidden) extra storage space. We have included an old picture so you can see how large the room is. The ceiling height downstairs is 2 meter due to the split level construction. Downstairs is a built in closet for washing machine and dryer. The dryer (AEG) is present but will not be repaired or replaced by the owner.
In the kitchen you have a small staircase leading to the open and very spacious split level livingroom. At the end of the livingroom you find the staircase to the open study from which you enter the patio garden though double doors. In the open study you find the doors to the modern bathroom and the second bedroom. The bathroom has a walk-in shower and a separate bath. The second bedroom has a high ceiling and is very bright because of the double doors with direct access to patio garden.
Surroundings
GREAT LOCATION! This property has a particularly good location and with a short walk you are already in the Westerpark or on the Noordermarkt in the heart of the Jordaan! In this neighborhood you will find cozy cafes and nice restaurants on every corner. Think of Fish Café De Gouden Hoek, Café de Gruyter, Bella Storia or the lovely terrace of Café Nassau. Café Restaurant Amsterdam is also a real hotspot and definitely recommended!
The Westerpark is full of nice places, such as the Westergasterras, De Bakkerswinkel, Mossel & Gin, Espressofabriek, Ketelhuis and the monthly Zondag Markt. The Albert Heijn and the Dirk are just a few hundred meters away and you can also get your groceries at the best organic Night Market in Amsterdam late in the evening.
For even more fun you can go to Hugo de Grootplein with various nice restaurants and cafés such as Razmataz, YamYam, Mogan & Mees and Hugo’s. The Van Limburg Stirumplein is also full of nice tents and hotspots, think of Pieter de Gruyter, Fijnkost and around the corner the famous barbecue restaurant Braai. The Saturday Noordermarkt, the Lindengracht market and the Monday morning market in the Westerstraat provide a varied and often organic market offer. You are also the bike within 5 minutes in the center.
Accessibility
The Staatsliedenbuurt is very easily accessible by public transport. With tram 5 and 3 you can easily reach Museumplein and buses 21 and 18 go directly to Amsterdam Central. By car you drive via the Haarlemmerweg and the S-103 within a few minutes to the A10 west and the A4.
Do you prefer to go by bike? Within 5 minutes you are in the Jordaan and with only 10 minutes you are at Central Station, Sloterdijk or De Hallen.
Specifications:
- Energylabel B
- two bedrooms
- new kitchen and flooring in the kitchen
- storage in the basement
- curtains
Conditions:
- contract Model A
- 2 month deposit bare rent
- mandatory cleaning costs at the end of the agreement € 200,00
- no pets allowed
- not suitable for sharing
To avoid housing discrimination:
- we have a clear and transparent selection procedure;
- we use non-discriminatory selection criteria;
- we will explain to the rejected prospective tenants why another tenant has been chosen.
Our protocol for allocation of rental properties to prospective tenants is placed on our website www.houseofrentals.nl in the footer.
DISCLAIMER This information has been compiled by us with the necessary care. However, no liability is accepted on our part for any incompleteness, inaccuracy or otherwise, or the consequences thereof. All specified sizes and surfaces are indicative.
