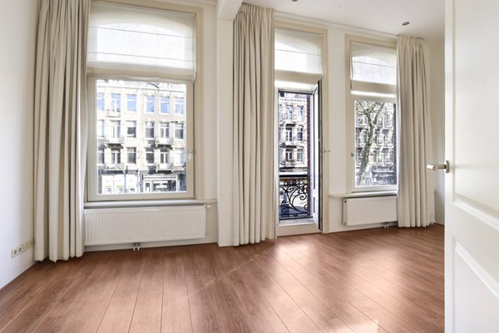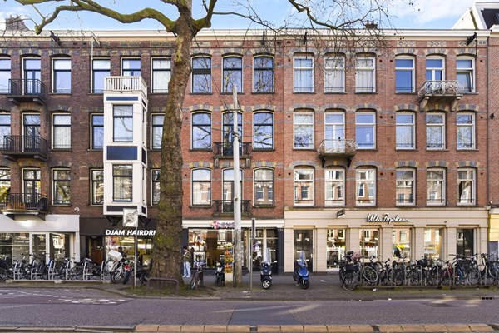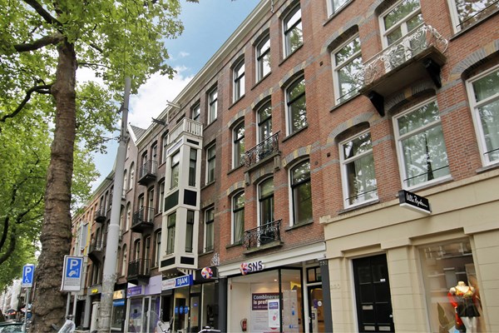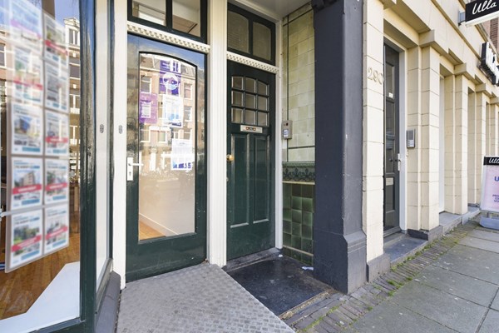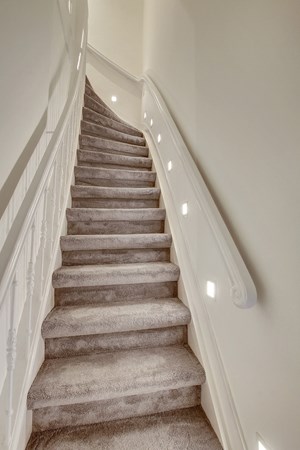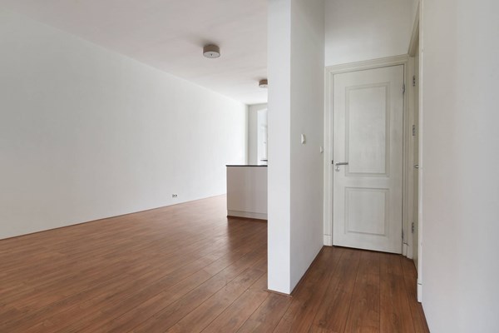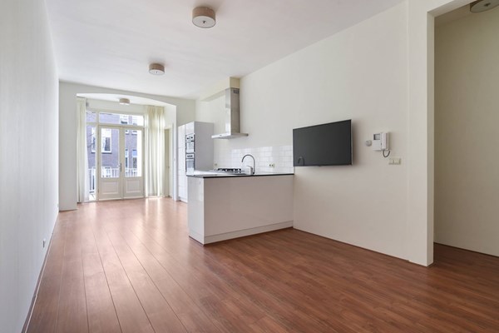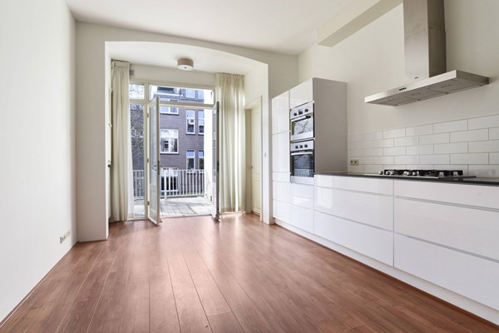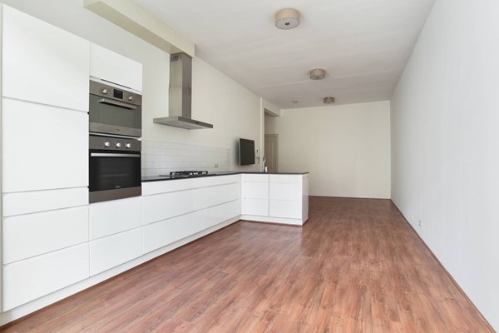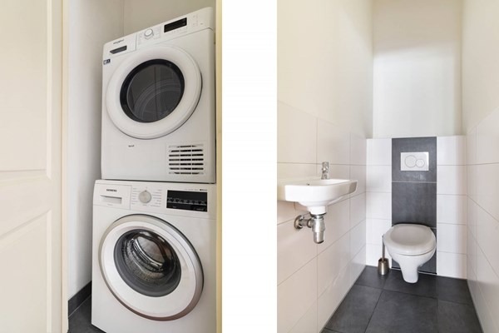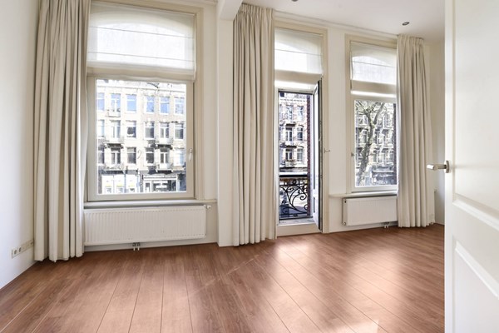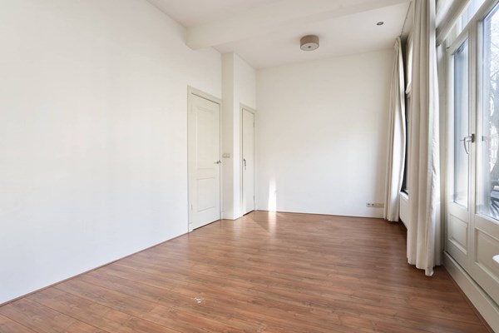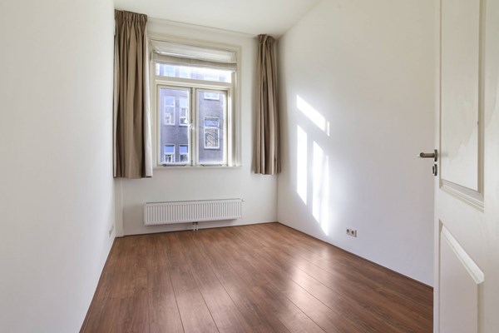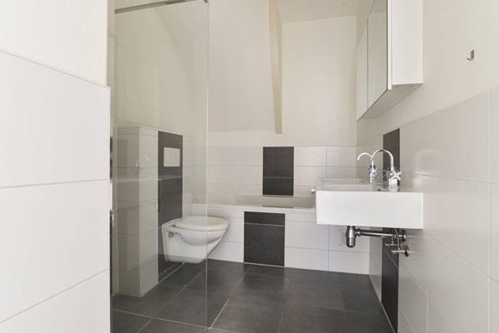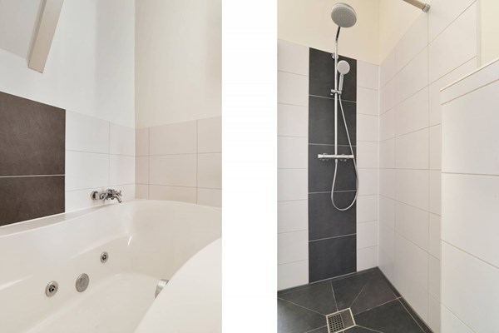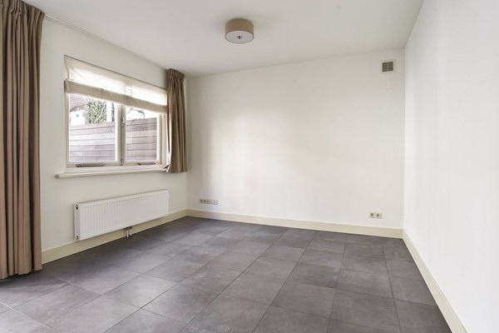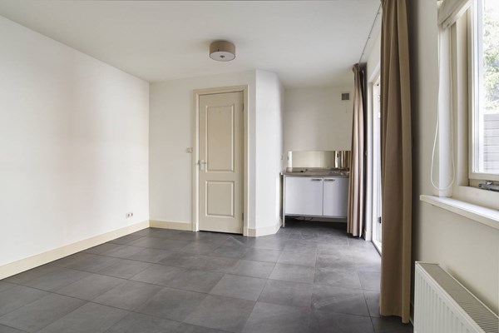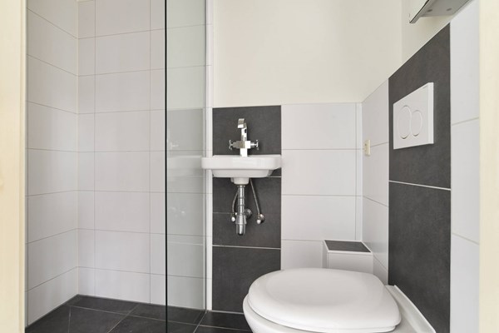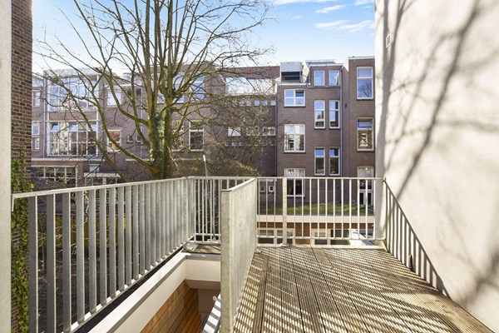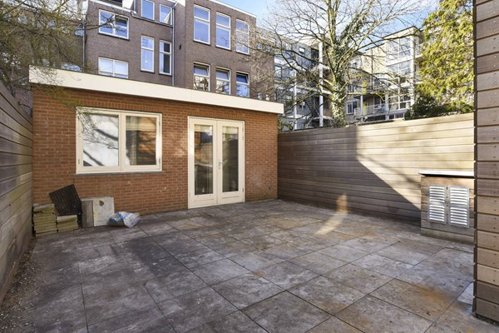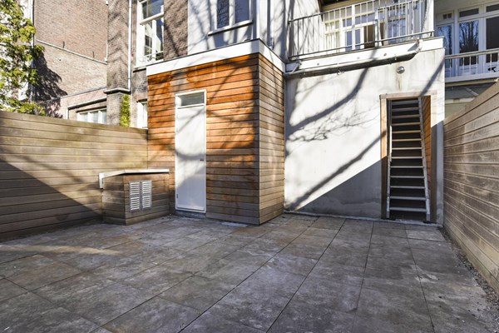Met een eigen account kun je panden volgen, opslaan als favoriet, je zoekprofiel opslaan en jouw eigen notities bij een huis maken.
Algemeen
OUDE PIJP | 2 BEDROOM 75M2 | PATIO 30 m2 | GARDEN HOUSE 20 M2.
** NOT SUITABLE FOR SHARING **
ENTRANCE
Communal entrance at the ground floor, very neat staircase with beautiful carpeting and designer lighting. Private entrance on the first floor. Hall with separate toilet and access to the very spacious living room with open kitchen.
LIVING ROOM & OPEN KITCHEN
The living room with op... Meer informatie
** NOT SUITABLE FOR SHARING **
ENTRANCE
Communal entrance at the ground floor, very neat staircase with beautiful carpeting and designer lighting. Private entrance on the first floor. Hall with separate toilet and access to the very spacious living room with open kitchen.
LIVING ROOM & OPEN KITCHEN
The living room with op... Meer informatie
-
Kenmerken
Alle kenmerken Type object Appartement, bovenwoning Bouwperiode 1906 Status Verhuurd Aangeboden sinds Zondag 12 januari 2025 -
Locatie
Kenmerken
| Overdracht | |
|---|---|
| Referentienummer | 00421 |
| Huurprijs | € 2.995,- per maand (gestoffeerd) |
| Borg | € 5.900,- |
| Inrichting | Ja |
| Inrichting | Gestoffeerd |
| Status | Verhuurd |
| Aanvaarding | Per zaterdag 1 februari 2025 |
| Aangeboden sinds | Zondag 12 januari 2025 |
| Laatste wijziging | Woensdag 19 februari 2025 |
| Bouw | |
|---|---|
| Type object | Appartement, bovenwoning |
| Woonlaag | 1e woonlaag |
| Soort bouw | Bestaande bouw |
| Bouwperiode | 1906 |
| Isolatievormen | Dubbel glas, Volledig geïsoleerd |
| Oppervlaktes en inhoud | |
|---|---|
| Perceeloppervlakte | 125 m² |
| Woonoppervlakte | 75 m² |
| Inhoud | 290 m³ |
| Oppervlakte externe bergruimte | 20 m² |
| Oppervlakte gebouwgebonden buitenruimte | 30 m² |
| Indeling | |
|---|---|
| Aantal bouwlagen | 2 |
| Aantal kamers | 4 (waarvan 3 slaapkamers) |
| Aantal badkamers | 2 (en 2 aparte toiletten) |
| Locatie | |
|---|---|
| Ligging | Dichtbij openbaar vervoer, Nabij school, Nabij snelweg |
| Tuin | |
|---|---|
| Type | Patio |
| Hoofdtuin | Ja |
| Oriëntering | Zuid-west |
| Energieverbruik | |
|---|---|
| Energielabel | A |
| Uitrusting | |
|---|---|
| Warm water | CV-ketel |
| Verwarmingssysteem | Centrale verwarming |
| Badkamervoorzieningen Badkamer 1 | Dubbele wastafel, Toilet, Wastafelmeubel |
| Badkamervoorzieningen Badkamer 2 | Inloopdouche, Wastafelmeubel |
| Heeft een balkon | Ja |
| Heeft een frans balkon | Ja |
| Tuin aanwezig | Ja |
| Vereniging van Eigenaren | |
|---|---|
| Meer jaren onderhoudsplan | Ja |
Beschrijving
OUDE PIJP | 2 BEDROOM 75M2 | PATIO 30 m2 | GARDEN HOUSE 20 M2.
** NOT SUITABLE FOR SHARING **
ENTRANCE
Communal entrance at the ground floor, very neat staircase with beautiful carpeting and designer lighting. Private entrance on the first floor. Hall with separate toilet and access to the very spacious living room with open kitchen.
LIVING ROOM & OPEN KITCHEN
The living room with open kitchen runs almost the entire length of the property. The living room has French doors to the sunny and spacious terrace, large enough for a dining table. The modern open kitchen in white high gloss is equipped with large refrigerator, separate freezer, dishwasher, 5-burner stove with stainless steel extractor hood and two ovens of which there is a combination with microwave. Lots of work and storage space.
BEDROOMS
At the front is a very spacious bedroom over the entire width of the property. This room has three large windows making it very light and the windows are completely insulated.
At the rear (next to the balcony) you enter through a hall at a second spacious bedroom. In the hall there is a separate storage with washing machine and dryer (available) and access to the bathroom.
BATHROOM
The modern bathroom is equipped with walk-in shower, towel radiator, toilet, double sink, separate toilet and bath (whirlpool).
OUTDOOR AREAS (terrace and patio)
The living room has access to a spacious sunny balcony where a dining table fits with ease.
To the left of this balcony are the stairs leading to the private patio of more than 30m2 on the ground floor. Here you will find the garden house.
GARDEN HOUSE
The garden house is has a separate pantry (fridge and 2 burner hob), toilet and shower. This allows you to use it as a self-contained living space or as a home office/guestroom/gym.
LOCATION
The house is located in the popular and child-friendly neighborhood De Pijp with the Albert Cuypmarkt within walking distance. There is a great diversity of culture, shops, (sports) schools, playgrounds, hip lunch shops such as De Wasserette, Coffee &Coconuts and Par Hasard. The Sarphatipark, Museumkwartier and Vondelpark are in the immediate vicinity. Easily accessible by public transport, north-south line station is around the corner, and via roads.
- 2 large bedrooms (in front and in the back)
- Bathroom and kitchen spacious
- 3 toilets
- Garden house with extra bedroom, toilet, kitchen and shower
- Terrace (southwest)
- Private patio 30M2
- Energy label A
- TV/Washingmachine/dryer present but will not be repaired or replaced
To avoid housing discrimination:
- we have a clear and transparent selection procedure;
- we use non-discriminatory selection criteria;
- we will explain to the rejected prospective tenants why another tenant has been chosen.
Our protocol for allocation of rental properties to prospective tenants is placed on our website www.houseofrentals.nl in the footer.
DISCLAIMER This information has been compiled by us with the necessary care. However, no liability is accepted on our part for any incompleteness, inaccuracy or otherwise, or the consequences thereof. All specified sizes and surfaces are indicative.
** NOT SUITABLE FOR SHARING **
ENTRANCE
Communal entrance at the ground floor, very neat staircase with beautiful carpeting and designer lighting. Private entrance on the first floor. Hall with separate toilet and access to the very spacious living room with open kitchen.
LIVING ROOM & OPEN KITCHEN
The living room with open kitchen runs almost the entire length of the property. The living room has French doors to the sunny and spacious terrace, large enough for a dining table. The modern open kitchen in white high gloss is equipped with large refrigerator, separate freezer, dishwasher, 5-burner stove with stainless steel extractor hood and two ovens of which there is a combination with microwave. Lots of work and storage space.
BEDROOMS
At the front is a very spacious bedroom over the entire width of the property. This room has three large windows making it very light and the windows are completely insulated.
At the rear (next to the balcony) you enter through a hall at a second spacious bedroom. In the hall there is a separate storage with washing machine and dryer (available) and access to the bathroom.
BATHROOM
The modern bathroom is equipped with walk-in shower, towel radiator, toilet, double sink, separate toilet and bath (whirlpool).
OUTDOOR AREAS (terrace and patio)
The living room has access to a spacious sunny balcony where a dining table fits with ease.
To the left of this balcony are the stairs leading to the private patio of more than 30m2 on the ground floor. Here you will find the garden house.
GARDEN HOUSE
The garden house is has a separate pantry (fridge and 2 burner hob), toilet and shower. This allows you to use it as a self-contained living space or as a home office/guestroom/gym.
LOCATION
The house is located in the popular and child-friendly neighborhood De Pijp with the Albert Cuypmarkt within walking distance. There is a great diversity of culture, shops, (sports) schools, playgrounds, hip lunch shops such as De Wasserette, Coffee &Coconuts and Par Hasard. The Sarphatipark, Museumkwartier and Vondelpark are in the immediate vicinity. Easily accessible by public transport, north-south line station is around the corner, and via roads.
- 2 large bedrooms (in front and in the back)
- Bathroom and kitchen spacious
- 3 toilets
- Garden house with extra bedroom, toilet, kitchen and shower
- Terrace (southwest)
- Private patio 30M2
- Energy label A
- TV/Washingmachine/dryer present but will not be repaired or replaced
To avoid housing discrimination:
- we have a clear and transparent selection procedure;
- we use non-discriminatory selection criteria;
- we will explain to the rejected prospective tenants why another tenant has been chosen.
Our protocol for allocation of rental properties to prospective tenants is placed on our website www.houseofrentals.nl in the footer.
DISCLAIMER This information has been compiled by us with the necessary care. However, no liability is accepted on our part for any incompleteness, inaccuracy or otherwise, or the consequences thereof. All specified sizes and surfaces are indicative.
