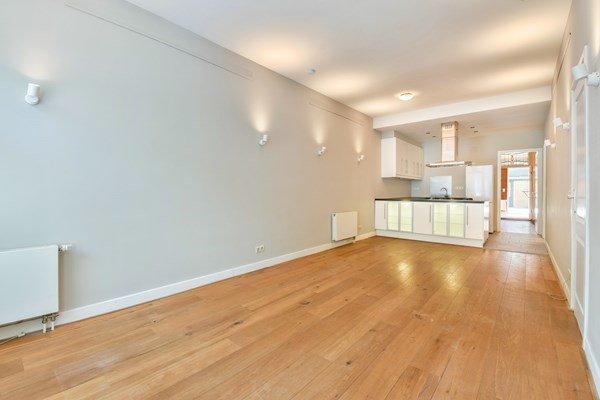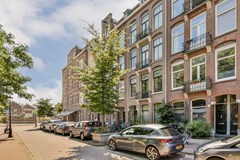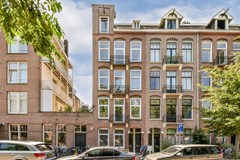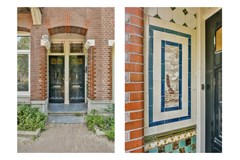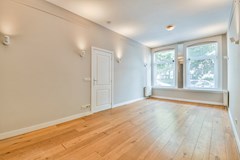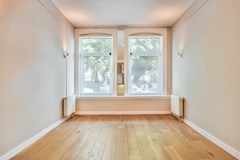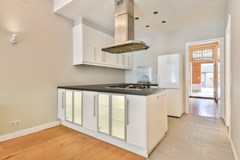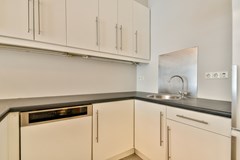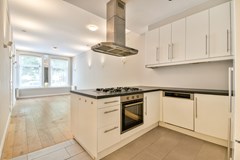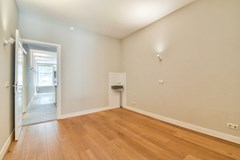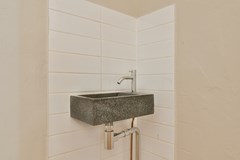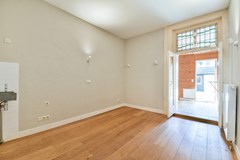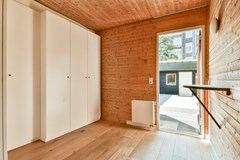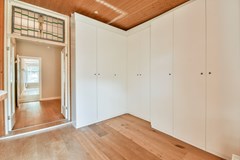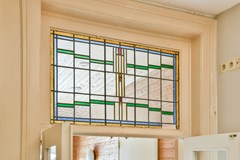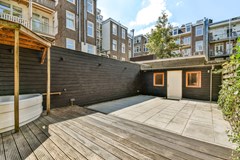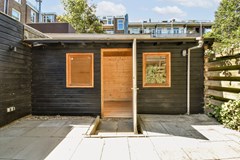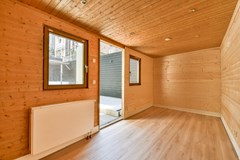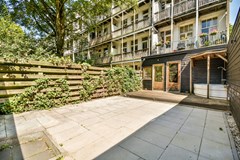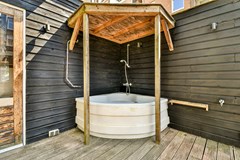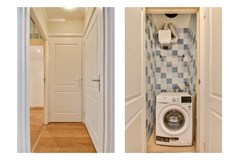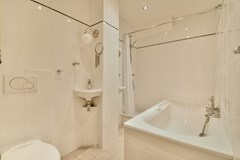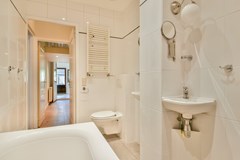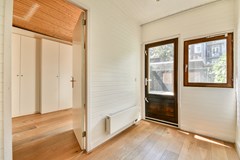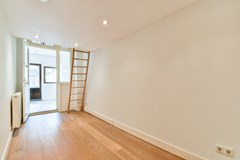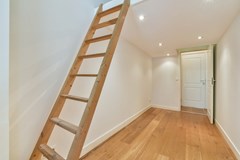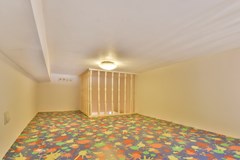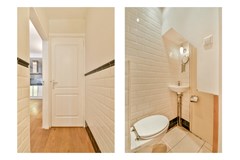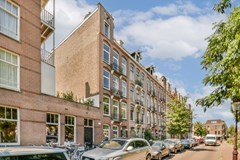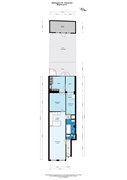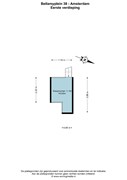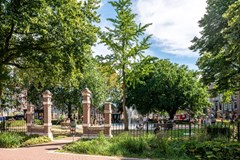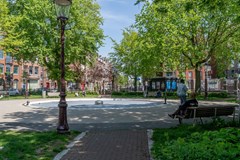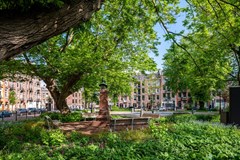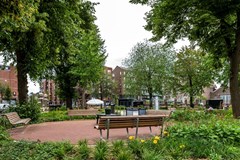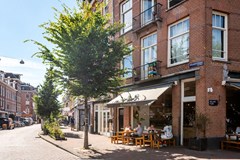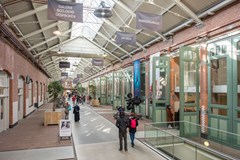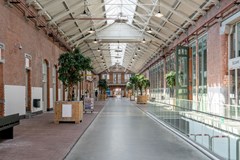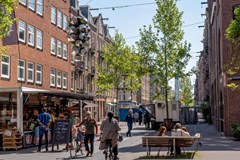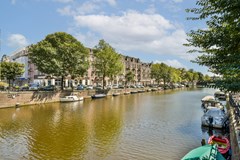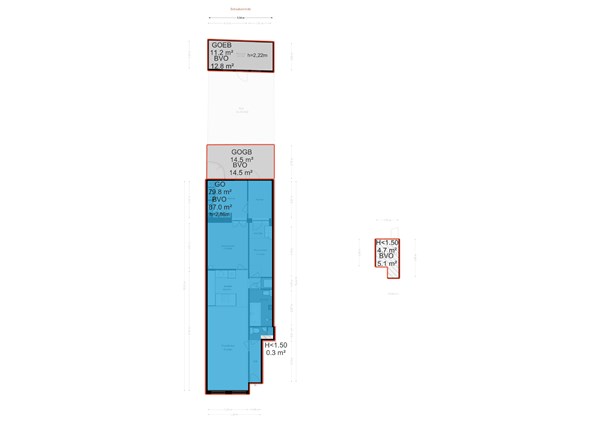Met een eigen account kun je panden volgen, opslaan als favoriet, je zoekprofiel opslaan en jouw eigen notities bij een huis maken.
Algemeen
Unique apartment 80m2 | 4 (bed)rooms and garden of 44m2 with garden house (11.5m2).
** NOT SUITABLE FOR SHARING/GUARANTORS **
Layout
This apartment has a playful layout, floor plans are included to clarify.
Private entrance on the ground floor. In the hall is a toilet with washbasin.
The living room has two large windows at the front with a beautiful view of the Bellamyplein with its c... Meer informatie
** NOT SUITABLE FOR SHARING/GUARANTORS **
Layout
This apartment has a playful layout, floor plans are included to clarify.
Private entrance on the ground floor. In the hall is a toilet with washbasin.
The living room has two large windows at the front with a beautiful view of the Bellamyplein with its c... Meer informatie
-
Kenmerken
Alle kenmerken Type object Appartement, benedenwoning Bouwperiode 1905 Status Verhuurd Aangeboden sinds Donderdag 1 augustus 2024 -
Locatie
Kenmerken
| Overdracht | |
|---|---|
| Referentienummer | 00400 |
| Huurprijs | € 2.750,- per maand (gestoffeerd, geïndexeerd) |
| Borg | € 5.500,- |
| Inrichting | Ja |
| Inrichting | Gestoffeerd |
| Status | Verhuurd |
| Aanvaarding | Direct |
| Aangeboden sinds | Donderdag 1 augustus 2024 |
| Laatste wijziging | Donderdag 15 augustus 2024 |
| Bouw | |
|---|---|
| Type object | Appartement, benedenwoning |
| Woonlaag | 1e woonlaag |
| Soort bouw | Bestaande bouw |
| Bouwperiode | 1905 |
| Isolatievormen | Dubbel glas, Volledig geïsoleerd |
| Oppervlaktes en inhoud | |
|---|---|
| Woonoppervlakte | 80 m² |
| Inhoud | 310 m³ |
| Oppervlakte externe bergruimte | 12 m² |
| Oppervlakte gebouwgebonden buitenruimte | 44 m² |
| Indeling | |
|---|---|
| Aantal bouwlagen | 1 |
| Aantal kamers | 5 (waarvan 4 slaapkamers) |
| Aantal badkamers | 1 (en 1 apart toilet) |
| Locatie | |
|---|---|
| Ligging | Dichtbij openbaar vervoer, Nabij school, Nabij snelweg |
| Tuin | |
|---|---|
| Type | Afgesloten tuin |
| Staat | Prachtig aangelegd |
| Energieverbruik | |
|---|---|
| Energielabel | B |
| Uitrusting | |
|---|---|
| Warm water | CV-ketel |
| Verwarmingssysteem | Centrale verwarming |
| Badkamervoorzieningen | Douche, Ligbad, Toilet, Wastafel |
| Tuin aanwezig | Ja |
| Heeft schuur/berging | Ja |
Beschrijving
Unique apartment 80m2 | 4 (bed)rooms and garden of 44m2 with garden house (11.5m2).
** NOT SUITABLE FOR SHARING/GUARANTORS **
Layout
This apartment has a playful layout, floor plans are included to clarify.
Private entrance on the ground floor. In the hall is a toilet with washbasin.
The living room has two large windows at the front with a beautiful view of the Bellamyplein with its centuries-old tree and swimming fountain. The height of the ceiling of 2.90 meter is what immediately stands out and makes the house feel even more spacious than it already is.
The open kitchen has a brand new fridge / freezer combination and oven. Furthermore, the kitchen has a lot of cupboard space, a spacious countertop, a 5-burner gas stove and dishwasher. Next to the kitchen is a small hall where the cabinet with the washing machine (AEG) is located. The bathroom is equipped with a toilet, bath, separate shower(shower curtain) and two washbasins.
From the hall you can reach the intermediate room which has a vide, perfect for a children's room or home office, this room also has access to the garden room (previously used as a children's room) which has direct access to the spacious garden.
Behind the kitchen is the intermediate master bedroom with a fountain and it has an adjoining very spacious closet room that also gives direct access to the garden.
The garden of 44m2 is very stylishly finished with black wooden walls with design lighting and a bath. At the end of the garden is a garden house with electricity and heating of almost 12 m2. This is perfect to use as a home office or storage room.
There is a wooden floor throughout the house. The floors of both the kitchen, the bathroom and the storage room are new. The entire house is equipped with a beautiful lighting plan and all walls are painted.
Location and accessibility
Bellamyplein is a beautiful square with a swimming fountain in the heart of Oud-West, around the corner from the daily Ten Katemarkt and De Hallen (with the Filmhallen, the Foodhallen and a public library). This neighborhood, the Hallenkwartier, is one of the most popular neighborhoods in the city, with many nice cafes and restaurants, such as Bar Centraal, TapWest, Le Parole and Pazzi and The Breakfast Club is next to the house. Within walking distance there are several shops (AH, Dirk, Hema, Etos, etc.) for daily shopping. By bike it is only 5 minutes to the Jordaan and the Vondelpark, 10 minutes to the heart of the city and 15 minutes to CS, Station Zuid and Station Lelylaan. The apartment is easily accessible with various tram and bus lines within walking distance and by car you are on the A10 within 5 minutes.
Specification
- 80m2
- Gardenhouse 12m2
- garden 44m2
- 4 (bed) rooms (please note that two rooms are intermediate rooms)
- unfurnished
- Fantastic location!
- partially renovated
- Energylabel B
- NOT SUITABLE FOR SHARING /GUARANTORS
To avoid housing discrimination:
- we have a clear and transparent selection procedure;
- we use non-discriminatory selection criteria;
- we will explain to the rejected prospective tenants why another tenant has been chosen.
Our protocol for allocation of rental properties to prospective tenants is placed on our website www.houseofrentals.nl in the footer.
We have presented this information with all necessary due care. We do not, however, accept any liability for any incompleteness or inaccuracy in the information, or for the consequences of any such incompleteness or inaccuracy. All measurements and areas stated are indicative.
** NOT SUITABLE FOR SHARING/GUARANTORS **
Layout
This apartment has a playful layout, floor plans are included to clarify.
Private entrance on the ground floor. In the hall is a toilet with washbasin.
The living room has two large windows at the front with a beautiful view of the Bellamyplein with its centuries-old tree and swimming fountain. The height of the ceiling of 2.90 meter is what immediately stands out and makes the house feel even more spacious than it already is.
The open kitchen has a brand new fridge / freezer combination and oven. Furthermore, the kitchen has a lot of cupboard space, a spacious countertop, a 5-burner gas stove and dishwasher. Next to the kitchen is a small hall where the cabinet with the washing machine (AEG) is located. The bathroom is equipped with a toilet, bath, separate shower(shower curtain) and two washbasins.
From the hall you can reach the intermediate room which has a vide, perfect for a children's room or home office, this room also has access to the garden room (previously used as a children's room) which has direct access to the spacious garden.
Behind the kitchen is the intermediate master bedroom with a fountain and it has an adjoining very spacious closet room that also gives direct access to the garden.
The garden of 44m2 is very stylishly finished with black wooden walls with design lighting and a bath. At the end of the garden is a garden house with electricity and heating of almost 12 m2. This is perfect to use as a home office or storage room.
There is a wooden floor throughout the house. The floors of both the kitchen, the bathroom and the storage room are new. The entire house is equipped with a beautiful lighting plan and all walls are painted.
Location and accessibility
Bellamyplein is a beautiful square with a swimming fountain in the heart of Oud-West, around the corner from the daily Ten Katemarkt and De Hallen (with the Filmhallen, the Foodhallen and a public library). This neighborhood, the Hallenkwartier, is one of the most popular neighborhoods in the city, with many nice cafes and restaurants, such as Bar Centraal, TapWest, Le Parole and Pazzi and The Breakfast Club is next to the house. Within walking distance there are several shops (AH, Dirk, Hema, Etos, etc.) for daily shopping. By bike it is only 5 minutes to the Jordaan and the Vondelpark, 10 minutes to the heart of the city and 15 minutes to CS, Station Zuid and Station Lelylaan. The apartment is easily accessible with various tram and bus lines within walking distance and by car you are on the A10 within 5 minutes.
Specification
- 80m2
- Gardenhouse 12m2
- garden 44m2
- 4 (bed) rooms (please note that two rooms are intermediate rooms)
- unfurnished
- Fantastic location!
- partially renovated
- Energylabel B
- NOT SUITABLE FOR SHARING /GUARANTORS
To avoid housing discrimination:
- we have a clear and transparent selection procedure;
- we use non-discriminatory selection criteria;
- we will explain to the rejected prospective tenants why another tenant has been chosen.
Our protocol for allocation of rental properties to prospective tenants is placed on our website www.houseofrentals.nl in the footer.
We have presented this information with all necessary due care. We do not, however, accept any liability for any incompleteness or inaccuracy in the information, or for the consequences of any such incompleteness or inaccuracy. All measurements and areas stated are indicative.
