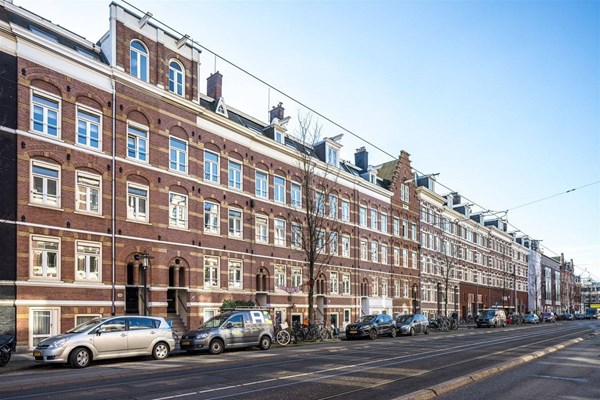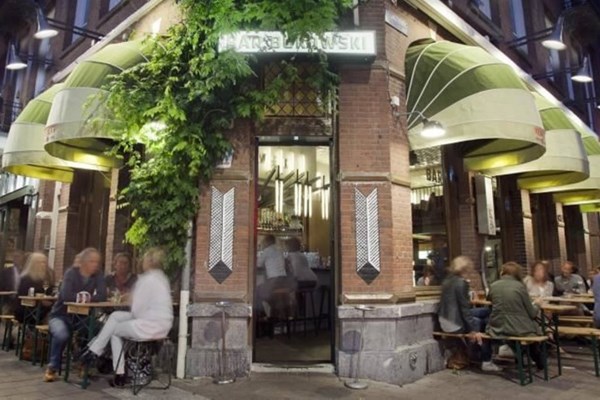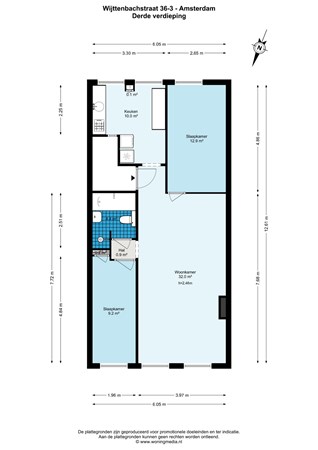With an account you can save your favourite properties, add search profiles, be notified of changes, and more.
General
** CLOSED FOR VIEWINGS **
EAST | 72m2 | 2 BEDROOMS | UNFURNISHED
** INTERESTED? **
IT IS NOT POSSIBLE TO CALL OUR OFFICE. Please respond to this listing (just click the "plan a viewing" button on this site) and leave a short tenant bio. We will then inform you by mail about the viewing possibility.
ENTRANCE
Communal entrance at the ground floor. This apartment is located above Post... More info
EAST | 72m2 | 2 BEDROOMS | UNFURNISHED
** INTERESTED? **
IT IS NOT POSSIBLE TO CALL OUR OFFICE. Please respond to this listing (just click the "plan a viewing" button on this site) and leave a short tenant bio. We will then inform you by mail about the viewing possibility.
ENTRANCE
Communal entrance at the ground floor. This apartment is located above Post... More info
-
Features
All characteristics Type of residence Apartment, upstairs apartment, apartment Construction period 1884 Status Under offer Offered since 07 April 2025 -
Location
Features
| Offer | |
|---|---|
| Reference number | 00434 |
| Asking price | €2,400 per month (upholstered) |
| Deposit | €4,750 |
| Upholstered | Yes |
| Upholstered | Upholstered |
| Status | Under offer |
| Acceptance | Immediately |
| Offered since | 07 April 2025 |
| Construction | |
|---|---|
| Type of residence | Apartment, upstairs apartment, apartment |
| Floor | 3rd floor |
| Type of construction | Existing estate |
| Construction period | 1884 |
| Isolations | Full, Insulated glazing |
| Surfaces and content | |
|---|---|
| Floor Surface | 72 m² |
| Content | 248 m³ |
| Layout | |
|---|---|
| Number of floors | 1 |
| Number of rooms | 3 (of which 2 bedrooms) |
| Number of bathrooms | 1 |
| Outdoors | |
|---|---|
| Location | Near highway, Near public transport, Near school |
| Energy consumption | |
|---|---|
| Energy certificate | A |
| Features | |
|---|---|
| Water heating | Central heating system |
| Heating | Central heating |
| Bathroom facilities | Toilet, Walkin shower, Washbasin furniture |
Description
** CLOSED FOR VIEWINGS **
EAST | 72m2 | 2 BEDROOMS | UNFURNISHED
** INTERESTED? **
IT IS NOT POSSIBLE TO CALL OUR OFFICE. Please respond to this listing (just click the "plan a viewing" button on this site) and leave a short tenant bio. We will then inform you by mail about the viewing possibility.
ENTRANCE
Communal entrance at the ground floor. This apartment is located above Post NL shop, how convenient! The staircase leads you to the third floor and you enter directly into the very spacious living room of 32M2.
LIVING ROOM
The bright living room has three large windows at the frontside.
KITCHEN
The kitchen is simple but efficient. All needed appliances are there, gas stove, dishwasher, oven/microwave, separate refrigerator and freezer, washing machine and separate dryer. The owner added some extra storage space by placing new cabinets which adds also extra workspace.
BEDROOMS
On the frontside is a bedroom or home office situated of 9,2M2. At the backside an even larger bedroom of 13M2 overlooking the inner garden.
BATHROOM
The bathroom is equipped with walk-in shower, towel radiator, toilet, sink and a separate bath. It is conveniently located in the middle of the apartment.
LOCATION
Wijttenbachstraat is a side street of the Linnaeusstraat and is located in the Dapper neighborhood of district Oost. Around the corner is Oosterpark, the Tropenmuseum, the Dappermarkt and also Artis is nearby. In the vicinity are many catering establishments such as De Biertuin, Louie Louie and Botanique. Studio K and Kriterion are a few minutes by bike and offer a wide range of films. In the neighborhood there is a wide variety of stores, including the Linnaeusstraat, Eerste van Swindenstraat, the Oostpoort shopping center and the trendy Javastraat with its special stores and alternative restaurants.
ACCESSIBILITY
The property is very accessible by both car and public transport. Near the Ring A-10 and within walking distance of the NS Muiderpoort station (with 25 minutes at Schiphol Airport!). In Wijttenbachstraat and Linnaeusstraat are various bus and tram connections and by bike you are quickly in the center of Amsterdam.
SPECIFICATIONS
- 2 bedrooms
- 72M2
- Floor 3
- new blinds
- new lights
- Well equipped kitchen
- bathroom featuring bathtub and walk-in shower;
- washing machine and dryer present (they will not be repaired or replaced)
- Sharing is possible (MAXIMUM TWO WORKING PROFESSIIONALS)
To avoid housing discrimination:
- we have a clear and transparent selection procedure;
- we use non-discriminatory selection criteria;
- we will explain to the rejected prospective tenants why another tenant has been chosen.
Our protocol for allocation of rental properties to prospective tenants is placed on our website www.houseofrentals.nl in the footer.
DISCLAIMER This information has been compiled by us with the necessary care. However, no liability is accepted on our part for any incompleteness, inaccuracy or otherwise, or the consequences thereof. All specified sizes and surfaces are indicative.
EAST | 72m2 | 2 BEDROOMS | UNFURNISHED
** INTERESTED? **
IT IS NOT POSSIBLE TO CALL OUR OFFICE. Please respond to this listing (just click the "plan a viewing" button on this site) and leave a short tenant bio. We will then inform you by mail about the viewing possibility.
ENTRANCE
Communal entrance at the ground floor. This apartment is located above Post NL shop, how convenient! The staircase leads you to the third floor and you enter directly into the very spacious living room of 32M2.
LIVING ROOM
The bright living room has three large windows at the frontside.
KITCHEN
The kitchen is simple but efficient. All needed appliances are there, gas stove, dishwasher, oven/microwave, separate refrigerator and freezer, washing machine and separate dryer. The owner added some extra storage space by placing new cabinets which adds also extra workspace.
BEDROOMS
On the frontside is a bedroom or home office situated of 9,2M2. At the backside an even larger bedroom of 13M2 overlooking the inner garden.
BATHROOM
The bathroom is equipped with walk-in shower, towel radiator, toilet, sink and a separate bath. It is conveniently located in the middle of the apartment.
LOCATION
Wijttenbachstraat is a side street of the Linnaeusstraat and is located in the Dapper neighborhood of district Oost. Around the corner is Oosterpark, the Tropenmuseum, the Dappermarkt and also Artis is nearby. In the vicinity are many catering establishments such as De Biertuin, Louie Louie and Botanique. Studio K and Kriterion are a few minutes by bike and offer a wide range of films. In the neighborhood there is a wide variety of stores, including the Linnaeusstraat, Eerste van Swindenstraat, the Oostpoort shopping center and the trendy Javastraat with its special stores and alternative restaurants.
ACCESSIBILITY
The property is very accessible by both car and public transport. Near the Ring A-10 and within walking distance of the NS Muiderpoort station (with 25 minutes at Schiphol Airport!). In Wijttenbachstraat and Linnaeusstraat are various bus and tram connections and by bike you are quickly in the center of Amsterdam.
SPECIFICATIONS
- 2 bedrooms
- 72M2
- Floor 3
- new blinds
- new lights
- Well equipped kitchen
- bathroom featuring bathtub and walk-in shower;
- washing machine and dryer present (they will not be repaired or replaced)
- Sharing is possible (MAXIMUM TWO WORKING PROFESSIIONALS)
To avoid housing discrimination:
- we have a clear and transparent selection procedure;
- we use non-discriminatory selection criteria;
- we will explain to the rejected prospective tenants why another tenant has been chosen.
Our protocol for allocation of rental properties to prospective tenants is placed on our website www.houseofrentals.nl in the footer.
DISCLAIMER This information has been compiled by us with the necessary care. However, no liability is accepted on our part for any incompleteness, inaccuracy or otherwise, or the consequences thereof. All specified sizes and surfaces are indicative.






























































