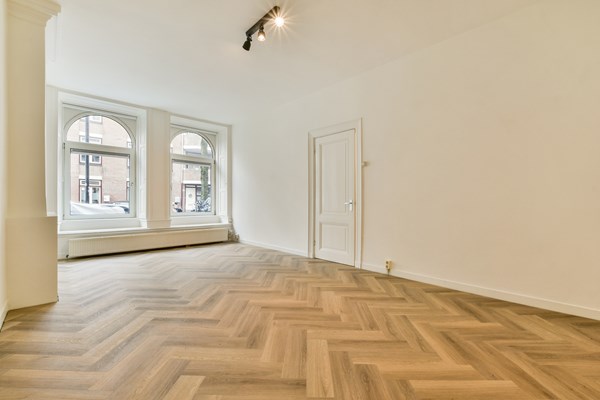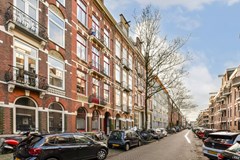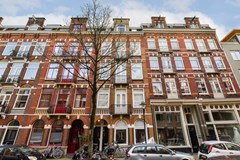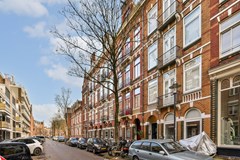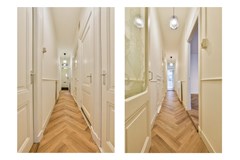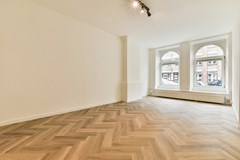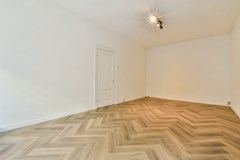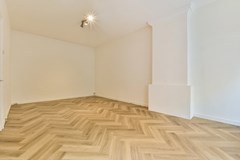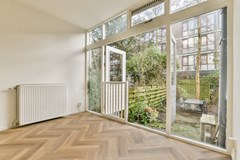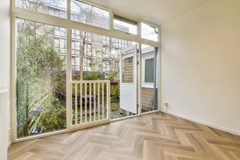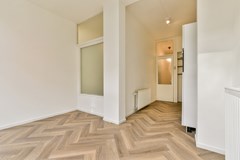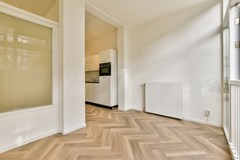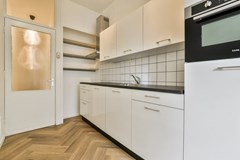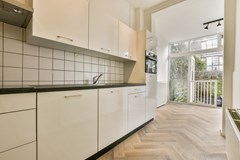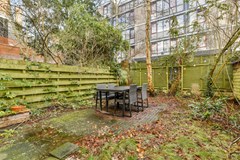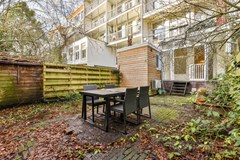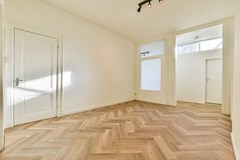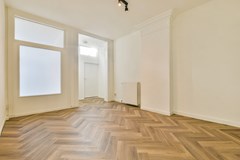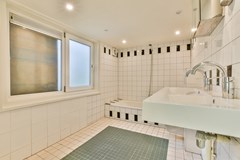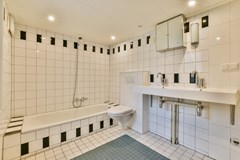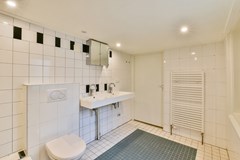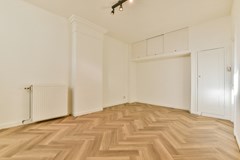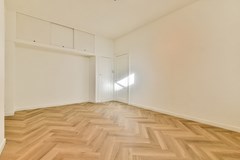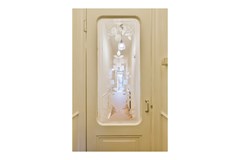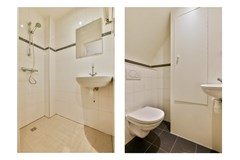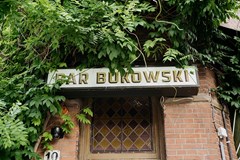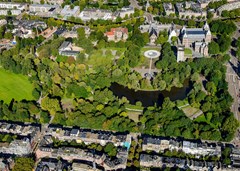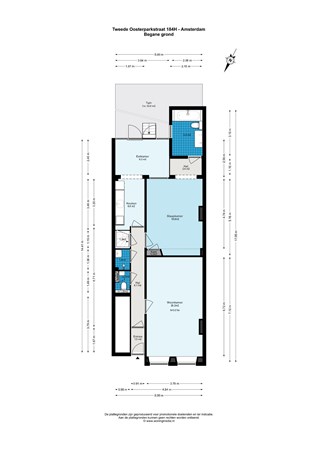With an account you can save your favourite properties, add search profiles, be notified of changes, and more.
General
EAST | unfurnished | 87m2 | garden 53m2!
** Perfect for sharing with maximum of two working professionals **
** INTERESTED? **
IT IS NOT POSSIBLE TO CALL OUR OFFICE. Please respond to this listing (just click the "plan a viewing" button on this site) and leave a short tenant bio. We will then inform you by mail about the viewing possibility.
LAYOUT
Entrance in the authentic hallway o... More info
** Perfect for sharing with maximum of two working professionals **
** INTERESTED? **
IT IS NOT POSSIBLE TO CALL OUR OFFICE. Please respond to this listing (just click the "plan a viewing" button on this site) and leave a short tenant bio. We will then inform you by mail about the viewing possibility.
LAYOUT
Entrance in the authentic hallway o... More info
-
Features
All characteristics Type of residence Apartment, ground floor apartment, apartment Construction period 1899 Status New for rent Offered since 16 January 2025 -
Location
Features
| Offer | |
|---|---|
| Reference number | 00424 |
| Asking price | €2,650 per month (upholstered, indexed) |
| Deposit | €5,200 |
| Upholstered | Yes |
| Upholstered | Upholstered |
| Status | New for rent |
| Acceptance | Immediately |
| Offered since | 16 January 2025 |
| Last updated | 21 January 2025 |
| Construction | |
|---|---|
| Type of residence | Apartment, ground floor apartment, apartment |
| Floor | 1st floor |
| Type of construction | Existing estate |
| Construction period | 1899 |
| Isolations | Full, Insulated glazing |
| Surfaces and content | |
|---|---|
| Plot size | 139 m² |
| Floor Surface | 87 m² |
| Content | 338 m³ |
| Layout | |
|---|---|
| Number of floors | 1 (and one basement) |
| Number of rooms | 2 (of which 1 bedroom) |
| Number of bathrooms | 2 (and 1 separate toilet) |
| Outdoors | |
|---|---|
| Location | Near highway, Near public transport, Near school, On a quiet street |
| Garden | |
|---|---|
| Type | Closed yard |
| Orientation | South west |
| Condition | Beautifully landscaped |
| Energy consumption | |
|---|---|
| Energy certificate | B |
| Features | |
|---|---|
| Water heating | Central heating system |
| Heating | Central heating |
| Bathroom facilities Bathroom 1 | Bath, Shower, Sink, Toilet |
| Bathroom facilities Bathroom 2 | Shower, Sink |
| Garden available | Yes |
Description
EAST | unfurnished | 87m2 | garden 53m2!
** Perfect for sharing with maximum of two working professionals **
** INTERESTED? **
IT IS NOT POSSIBLE TO CALL OUR OFFICE. Please respond to this listing (just click the "plan a viewing" button on this site) and leave a short tenant bio. We will then inform you by mail about the viewing possibility.
LAYOUT
Entrance in the authentic hallway on the ground floor.
Left you have a separate toilet and a separate shower with a washbasin. Also, the staircase to the basement is located there. In the basement are the washing machine and the dryer. They are present but will not be repaired or replaced by the owner.
On the right side you have two almost equally sized (bed) rooms, both are more than 20M2. The room at the backside has an adjacent bathroom with bath and toilet. The front room has amazing large windows and window stills. The ceiling is 3 meters high!
The kitchen is brand new (2025) and has a large dining area with a staircase and French doors leading to the South West facing garden of more than 50m2!
Located in a vibrant neighborhood, you'll have easy access to various amenities, including shops, restaurants, and public transportation. The beautiful Oosterpark is just a short stroll away, providing a serene escape from the bustling city life.
DETAILS
- Rental amount excluding utilities and local taxes
- Deposit equals 2 months’ bare rent;
- Unfurnished
- Model A contract | minimum of 1 year
- SHARING POSSIBLE WITH MAXIMUM OF TWO WORKING PROFESSIONALS
- NO GUARANTORS
** INTERESTED? **
IT IS NOT POSSIBLE TO CALL OUR OFFICE. Please respond to this listing (just click the "plan a viewing" button on this site) and leave a short tenant bio. We will then inform you by mail about the viewing possibility.
To avoid housing discrimination:
- we have a clear and transparent selection procedure;
- we use non-discriminatory selection criteria;
- we will explain to the rejected prospective tenants why another tenant has been chosen.
Our protocol for allocation of rental properties to prospective tenants is placed on our website www.houseofrentals.nl in the footer.
DISCLAIMER This information has been compiled by us with the necessary care. However, no liability is accepted on our part for any incompleteness, inaccuracy or otherwise, or the consequences thereof. All specified sizes and surfaces are indicative.
** Perfect for sharing with maximum of two working professionals **
** INTERESTED? **
IT IS NOT POSSIBLE TO CALL OUR OFFICE. Please respond to this listing (just click the "plan a viewing" button on this site) and leave a short tenant bio. We will then inform you by mail about the viewing possibility.
LAYOUT
Entrance in the authentic hallway on the ground floor.
Left you have a separate toilet and a separate shower with a washbasin. Also, the staircase to the basement is located there. In the basement are the washing machine and the dryer. They are present but will not be repaired or replaced by the owner.
On the right side you have two almost equally sized (bed) rooms, both are more than 20M2. The room at the backside has an adjacent bathroom with bath and toilet. The front room has amazing large windows and window stills. The ceiling is 3 meters high!
The kitchen is brand new (2025) and has a large dining area with a staircase and French doors leading to the South West facing garden of more than 50m2!
Located in a vibrant neighborhood, you'll have easy access to various amenities, including shops, restaurants, and public transportation. The beautiful Oosterpark is just a short stroll away, providing a serene escape from the bustling city life.
DETAILS
- Rental amount excluding utilities and local taxes
- Deposit equals 2 months’ bare rent;
- Unfurnished
- Model A contract | minimum of 1 year
- SHARING POSSIBLE WITH MAXIMUM OF TWO WORKING PROFESSIONALS
- NO GUARANTORS
** INTERESTED? **
IT IS NOT POSSIBLE TO CALL OUR OFFICE. Please respond to this listing (just click the "plan a viewing" button on this site) and leave a short tenant bio. We will then inform you by mail about the viewing possibility.
To avoid housing discrimination:
- we have a clear and transparent selection procedure;
- we use non-discriminatory selection criteria;
- we will explain to the rejected prospective tenants why another tenant has been chosen.
Our protocol for allocation of rental properties to prospective tenants is placed on our website www.houseofrentals.nl in the footer.
DISCLAIMER This information has been compiled by us with the necessary care. However, no liability is accepted on our part for any incompleteness, inaccuracy or otherwise, or the consequences thereof. All specified sizes and surfaces are indicative.
