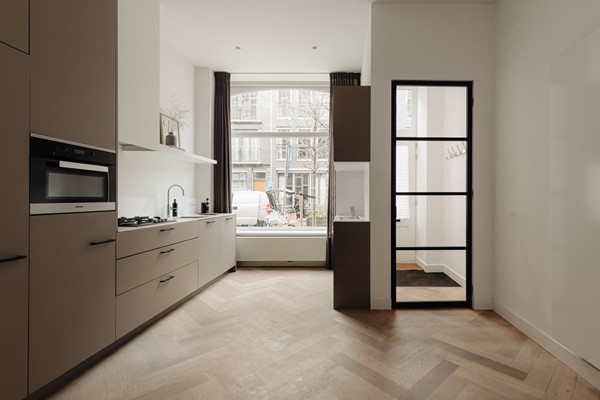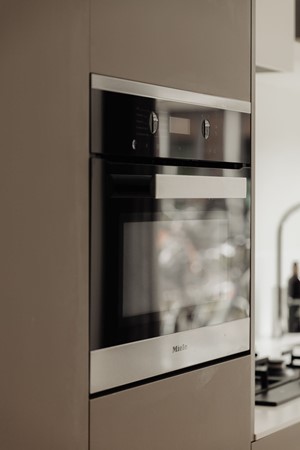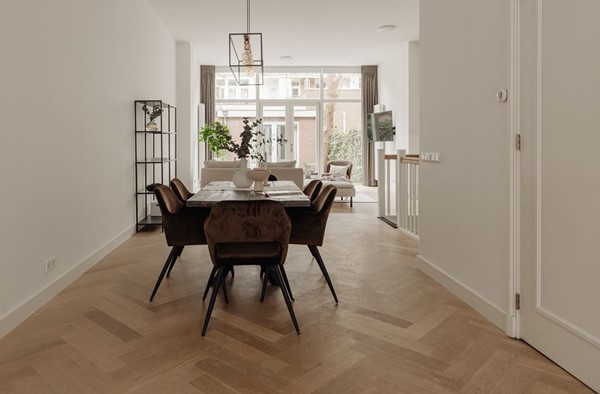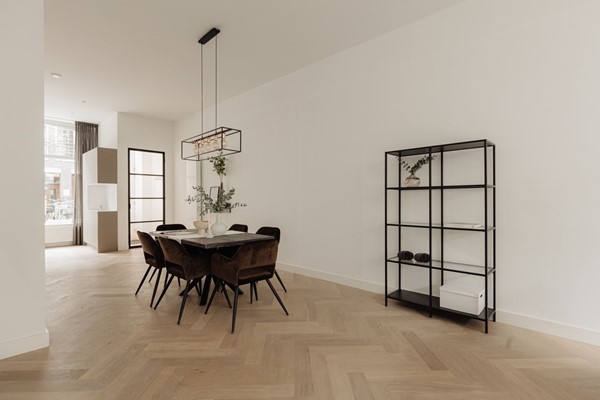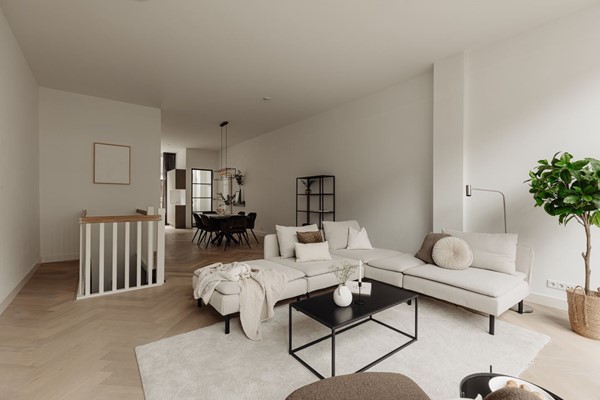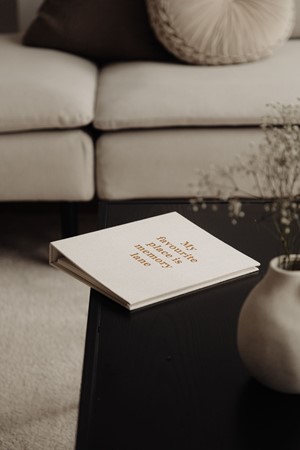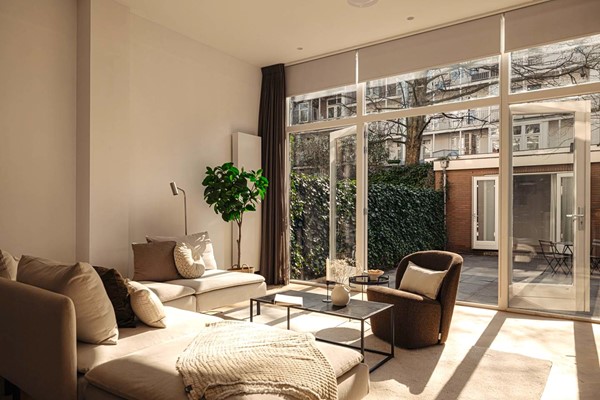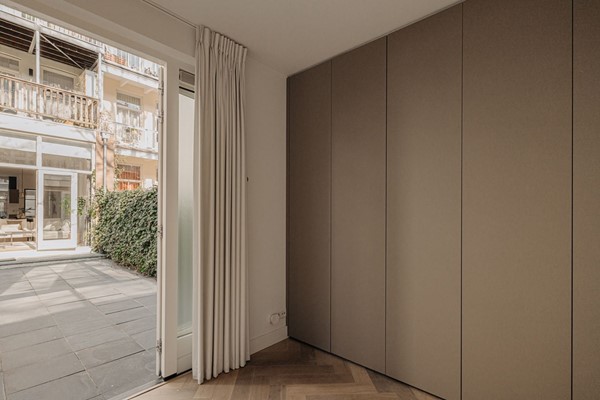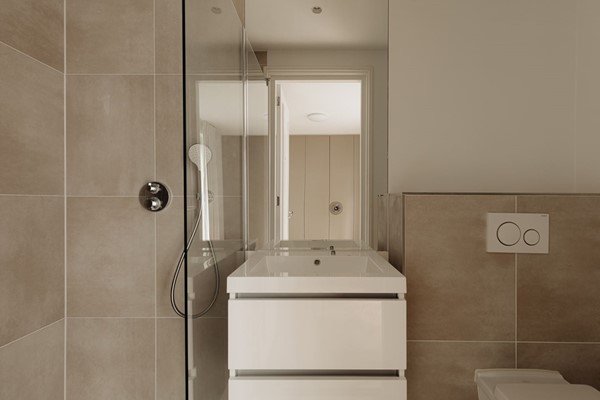With an account you can save your favourite properties, add search profiles, be notified of changes, and more.
General
De Pijp | 3/4 bedroom 140M² | garden 45 M² | garden house 13M² | unfurnished
Unique double floor apartment in the middle of The Pijp, 140 M² with 3 bedrooms in the main house and garden house with an extra bedroom with private bathroom and toilet and to top it of a South facing garden of 45 M².
LAYOUT
Ground Floor
Enter through private entrance into the hall. At the front the modern... More info
Unique double floor apartment in the middle of The Pijp, 140 M² with 3 bedrooms in the main house and garden house with an extra bedroom with private bathroom and toilet and to top it of a South facing garden of 45 M².
LAYOUT
Ground Floor
Enter through private entrance into the hall. At the front the modern... More info
-
Features
All characteristics Type of residence Apartment, double ground floor appartment, apartment Construction period 1892 Status New for rent Offered since 22 April 2025 -
Location
Features
| Offer | |
|---|---|
| Reference number | 00436 |
| Asking price | €4,950 per month (upholstered, indexed) |
| Deposit | €9,800 |
| Upholstered | Yes |
| Upholstered | Upholstered |
| Status | New for rent |
| Acceptance | By 16 June 2025 |
| Offered since | 22 April 2025 |
| Construction | |
|---|---|
| Type of residence | Apartment, double ground floor appartment, apartment |
| Floor | 1st floor |
| Type of construction | Existing estate |
| Construction period | 1892 |
| Isolations | Full, HR glazing, Insulated glazing |
| Surfaces and content | |
|---|---|
| Floor Surface | 140 m² |
| Content | 531 m³ |
| Layout | |
|---|---|
| Number of floors | 2 (and one basement) |
| Number of rooms | 4 (of which 3 bedrooms) |
| Number of bathrooms | 1 (and 2 separate toilets) |
| Outdoors | |
|---|---|
| Location | Near highway, Near public transport, Near school |
| Garden | |
|---|---|
| Type | Closed yard |
| Orientation | South |
| Condition | Beautifully landscaped |
| Energy consumption | |
|---|---|
| Energy certificate | A |
| Boiler | |
|---|---|
| Year of manufacture | 2017 |
| Features | |
|---|---|
| Water heating | Central heating system |
| Heating | Central heating |
| Ventilation method | Mechanical ventilation |
| Kitchen facilities | Built-in equipment |
| Bathroom facilities | Bath, Double sink, Walkin shower |
| Garden available | Yes |
| Has a storage room | Yes |
| Has ventilation | Yes |
Description
De Pijp | 3/4 bedroom 140M² | garden 45 M² | garden house 13M² | unfurnished
Unique double floor apartment in the middle of The Pijp, 140 M² with 3 bedrooms in the main house and garden house with an extra bedroom with private bathroom and toilet and to top it of a South facing garden of 45 M².
LAYOUT
Ground Floor
Enter through private entrance into the hall. At the front the modern open kitchen with large windows, executed in a stylisch taupe color and equipped with 4 burner stove, extractor, dishwasher, refrigerator, freezer and lots of storage space, kitchen is expanded in 2024 (not on the pictures). In the hall there is a separate toilet with fountain and storage / meter cupboard. Due to the high ceilings of 3.32m! and large windows the living room is very bright. Through the double doors, you enter the spacious South facing garden (45M²) that also has a garden house.
Garden house
The garden house is spacious 13 M² and has customized built-in cabinets, a walk-in shower with sink, vanity unit and toilet. Ideal to use as a home office or guestroom.
Basement
In the living room you find the staircase leading to the basement. The basement has a herringbone PVC floor (new 2024 -not in the pictures). At the front is the large master bedroom, which has a customized built-in wardrobe. In the hall a separate toilet with fountain and a laundry room neatly placed under the staircase with the connection for a washer and dryer. The modern bathroom located in the middle is equipped with bathtub, large walk-in shower, double sink with cabinet and designradiator. At the rear two good size bedrooms, both with natural light.
LOCATION
This apartment is located in one of the most sought after locations in Amsterdam located in the heart of the very cosy and hip Pijp area. Within walking distance of several restaurants, shopping streets and a variety of cozy cafes. For your daily shopping, the Ferdinand Bolstraat, Van Woustraat and the Ceintuurbaan are a short walk away. The lively Albert Cuyp market and several supermarkets are also around the corner. The Sarphatipark is at the end of the street and perfect for a nice picnic or walk.
ACCESSIBILITY
The North/South line around the corner provides ideal accessibility. With this you are within 5 minutes at Amsterdam Central Station and within a few minutes you are at Amsterdam South Station. In addition, Tram (lines 3, 12 and 24) and bus (line 246) are also around the corner. The A1 and A2 freeways and the A10 ring road can be reached by car within 10 minutes.
SPECIFICATIONS
- UNFURNISHED
- 3 bedrooms main house and 1 in the garden house.
- 2 bathrooms (one in the garden house)
- 3 toilets (one in the garden house)
- Garden house
- Energy label A
- Spacious garden facing South 45 M²
- Garden house of 13 M² with shower and toilet
- Double glazing HR++
- Video intercom system on both floors
- Sharing NOT possible
- Rental agreement for 24 months (Model C)
- Available per Mid June 2025
Unique double floor apartment in the middle of The Pijp, 140 M² with 3 bedrooms in the main house and garden house with an extra bedroom with private bathroom and toilet and to top it of a South facing garden of 45 M².
LAYOUT
Ground Floor
Enter through private entrance into the hall. At the front the modern open kitchen with large windows, executed in a stylisch taupe color and equipped with 4 burner stove, extractor, dishwasher, refrigerator, freezer and lots of storage space, kitchen is expanded in 2024 (not on the pictures). In the hall there is a separate toilet with fountain and storage / meter cupboard. Due to the high ceilings of 3.32m! and large windows the living room is very bright. Through the double doors, you enter the spacious South facing garden (45M²) that also has a garden house.
Garden house
The garden house is spacious 13 M² and has customized built-in cabinets, a walk-in shower with sink, vanity unit and toilet. Ideal to use as a home office or guestroom.
Basement
In the living room you find the staircase leading to the basement. The basement has a herringbone PVC floor (new 2024 -not in the pictures). At the front is the large master bedroom, which has a customized built-in wardrobe. In the hall a separate toilet with fountain and a laundry room neatly placed under the staircase with the connection for a washer and dryer. The modern bathroom located in the middle is equipped with bathtub, large walk-in shower, double sink with cabinet and designradiator. At the rear two good size bedrooms, both with natural light.
LOCATION
This apartment is located in one of the most sought after locations in Amsterdam located in the heart of the very cosy and hip Pijp area. Within walking distance of several restaurants, shopping streets and a variety of cozy cafes. For your daily shopping, the Ferdinand Bolstraat, Van Woustraat and the Ceintuurbaan are a short walk away. The lively Albert Cuyp market and several supermarkets are also around the corner. The Sarphatipark is at the end of the street and perfect for a nice picnic or walk.
ACCESSIBILITY
The North/South line around the corner provides ideal accessibility. With this you are within 5 minutes at Amsterdam Central Station and within a few minutes you are at Amsterdam South Station. In addition, Tram (lines 3, 12 and 24) and bus (line 246) are also around the corner. The A1 and A2 freeways and the A10 ring road can be reached by car within 10 minutes.
SPECIFICATIONS
- UNFURNISHED
- 3 bedrooms main house and 1 in the garden house.
- 2 bathrooms (one in the garden house)
- 3 toilets (one in the garden house)
- Garden house
- Energy label A
- Spacious garden facing South 45 M²
- Garden house of 13 M² with shower and toilet
- Double glazing HR++
- Video intercom system on both floors
- Sharing NOT possible
- Rental agreement for 24 months (Model C)
- Available per Mid June 2025


