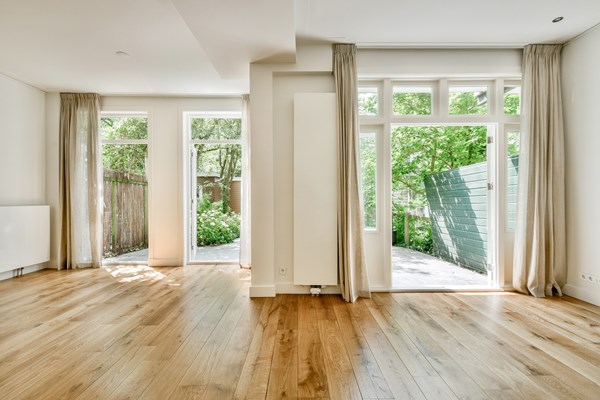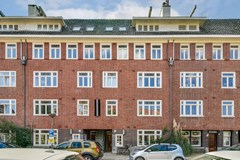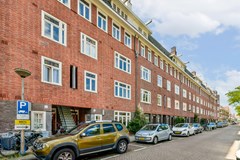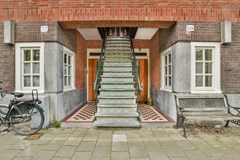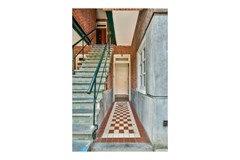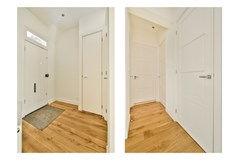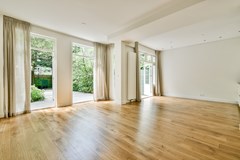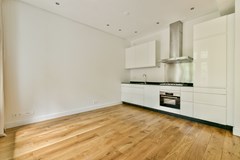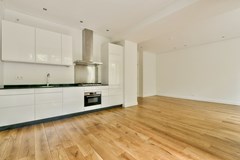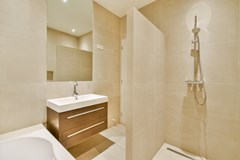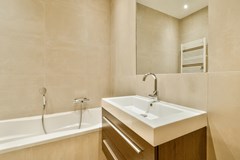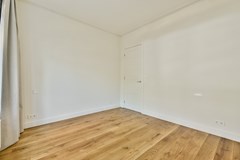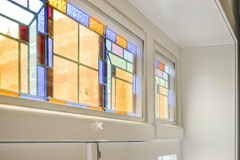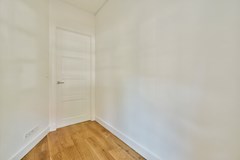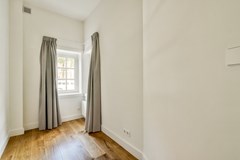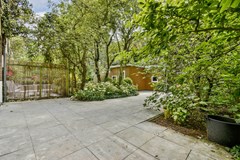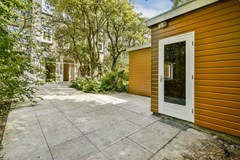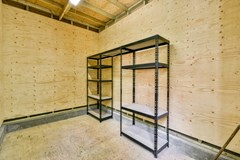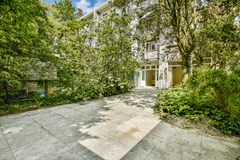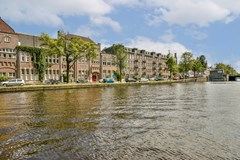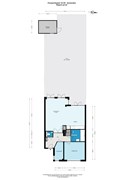Met een eigen account kun je panden volgen, opslaan als favoriet, je zoekprofiel opslaan en jouw eigen notities bij een huis maken.
Algemeen
** NO MORE VIEWINGS POSSIBLE **
RENOVATED | 2 BEDROOMS 75m² | Garden 110m² !!!
** NOT SUITABLE FOR SHARING/GUARANTORS **
Renovated 2 bedroom apartment with a garden of 110m² in the middle of the vibrant Oud-West area.
LAY OUT
Private entrance on the ground floor.
The hallway is spacious and leads to all rooms. Separate toilet, separate storageroom with connection washing machine... Meer informatie
RENOVATED | 2 BEDROOMS 75m² | Garden 110m² !!!
** NOT SUITABLE FOR SHARING/GUARANTORS **
Renovated 2 bedroom apartment with a garden of 110m² in the middle of the vibrant Oud-West area.
LAY OUT
Private entrance on the ground floor.
The hallway is spacious and leads to all rooms. Separate toilet, separate storageroom with connection washing machine... Meer informatie
-
Kenmerken
Alle kenmerken Type object Appartement, benedenwoning Bouwperiode 1927 Status Verhuurd Aangeboden sinds Woensdag 26 juni 2024 -
Locatie
Kenmerken
| Overdracht | |
|---|---|
| Referentienummer | 00406 |
| Huurprijs | € 2.500,- per maand (geïndexeerd) |
| Borg | € 5.000,- |
| Inrichting | Ja |
| Inrichting | Gestoffeerd |
| Status | Verhuurd |
| Aanvaarding | Per maandag 1 juli 2024 |
| Aangeboden sinds | Woensdag 26 juni 2024 |
| Laatste wijziging | Maandag 8 juli 2024 |
| Bouw | |
|---|---|
| Type object | Appartement, benedenwoning |
| Woonlaag | 1e woonlaag |
| Soort bouw | Bestaande bouw |
| Bouwperiode | 1927 |
| Isolatievormen | Dubbel glas, Volledig geïsoleerd, Voorzetramen |
| Oppervlaktes en inhoud | |
|---|---|
| Perceeloppervlakte | 185 m² |
| Woonoppervlakte | 75 m² |
| Inhoud | 290 m³ |
| Oppervlakte externe bergruimte | 8 m² |
| Indeling | |
|---|---|
| Aantal bouwlagen | 1 |
| Aantal kamers | 3 (waarvan 2 slaapkamers) |
| Aantal toiletten | 1 |
| Locatie | |
|---|---|
| Ligging | Dichtbij openbaar vervoer, Nabij school, Nabij snelweg |
| Tuin | |
|---|---|
| Type | Achtertuin |
| Hoofdtuin | Ja |
| Oriëntering | Zuid-west |
| Staat | Prachtig aangelegd |
| Energieverbruik | |
|---|---|
| Energielabel | B |
| Uitrusting | |
|---|---|
| Warm water | CV-ketel |
| Verwarmingssysteem | Centrale verwarming |
| Ventilatie methode | Mechanische ventilatie, Natuurlijke ventilatie |
| Keukenvoorzieningen | Inbouwapparatuur |
| Tuin aanwezig | Ja |
| Heeft schuur/berging | Ja |
| Heeft ventilatie | Ja |
Beschrijving
** NO MORE VIEWINGS POSSIBLE **
RENOVATED | 2 BEDROOMS 75m² | Garden 110m² !!!
** NOT SUITABLE FOR SHARING/GUARANTORS **
Renovated 2 bedroom apartment with a garden of 110m² in the middle of the vibrant Oud-West area.
LAY OUT
Private entrance on the ground floor.
The hallway is spacious and leads to all rooms. Separate toilet, separate storageroom with connection washing machine and dryer.
The two bedrooms at the front have a view over the Paramariboplein and have authentic stained glass details. The master bedroom is 12.5m² and the smaller room is 5,5 m² perfect for cabinets, children room or home office. Bathroom is equipped with walk in shower, separate bath and washbasin.
The living room with open kitchen is reached by a design double door with glass. The living room and open plan kitchen is located over the total widht of the apartment 7,5m² !and has three ldouble doors leading to the impressive garden of 110m2. Look at the size of he figue tree! In the back is a large shed of 8m² with electricity and water where you can storage yoour cushions or big items such as suitcases etc. The garden provides you with sun, shade (South East) and privacy!
The apartment is newly painted, new curtains and the floor is sanded and has a new finish.
Location:
The house is located in a quiet neighborhood within walking distance of the Vondelpark. Within one minute walk you reach the Sloterkade where two large grocery stores (Jumbo and LIDL) are located. Also a very convenient location for public transport and to reach the A-10 is a two minutes drive.
Features:
- RENOVATED
- 75 m²
- 2 bedrooms
- 1 bathroom
- Design kitchen
- 1 toilet
- outside area of in total 110 m² !!
- shed
- Wooden floor
- dimmable light plan
- No sharing and No guarantors permitted
To avoid housing discrimination:
- we have a clear and transparent selection procedure;
- we use non-discriminatory selection criteria;
- we will explain to the rejected prospective tenants why another tenant has been chosen.
Our protocol for allocation of rental properties to prospective tenants is placed on our website www.houseofrentals.nl in the footer.
DISCLAIMER
This information has been compiled by us with the necessary care. However, no liability is accepted on our part for any incompleteness, inaccuracy or otherwise, or the consequences thereof. All specified sizes and surfaces are indicative.
RENOVATED | 2 BEDROOMS 75m² | Garden 110m² !!!
** NOT SUITABLE FOR SHARING/GUARANTORS **
Renovated 2 bedroom apartment with a garden of 110m² in the middle of the vibrant Oud-West area.
LAY OUT
Private entrance on the ground floor.
The hallway is spacious and leads to all rooms. Separate toilet, separate storageroom with connection washing machine and dryer.
The two bedrooms at the front have a view over the Paramariboplein and have authentic stained glass details. The master bedroom is 12.5m² and the smaller room is 5,5 m² perfect for cabinets, children room or home office. Bathroom is equipped with walk in shower, separate bath and washbasin.
The living room with open kitchen is reached by a design double door with glass. The living room and open plan kitchen is located over the total widht of the apartment 7,5m² !and has three ldouble doors leading to the impressive garden of 110m2. Look at the size of he figue tree! In the back is a large shed of 8m² with electricity and water where you can storage yoour cushions or big items such as suitcases etc. The garden provides you with sun, shade (South East) and privacy!
The apartment is newly painted, new curtains and the floor is sanded and has a new finish.
Location:
The house is located in a quiet neighborhood within walking distance of the Vondelpark. Within one minute walk you reach the Sloterkade where two large grocery stores (Jumbo and LIDL) are located. Also a very convenient location for public transport and to reach the A-10 is a two minutes drive.
Features:
- RENOVATED
- 75 m²
- 2 bedrooms
- 1 bathroom
- Design kitchen
- 1 toilet
- outside area of in total 110 m² !!
- shed
- Wooden floor
- dimmable light plan
- No sharing and No guarantors permitted
To avoid housing discrimination:
- we have a clear and transparent selection procedure;
- we use non-discriminatory selection criteria;
- we will explain to the rejected prospective tenants why another tenant has been chosen.
Our protocol for allocation of rental properties to prospective tenants is placed on our website www.houseofrentals.nl in the footer.
DISCLAIMER
This information has been compiled by us with the necessary care. However, no liability is accepted on our part for any incompleteness, inaccuracy or otherwise, or the consequences thereof. All specified sizes and surfaces are indicative.
