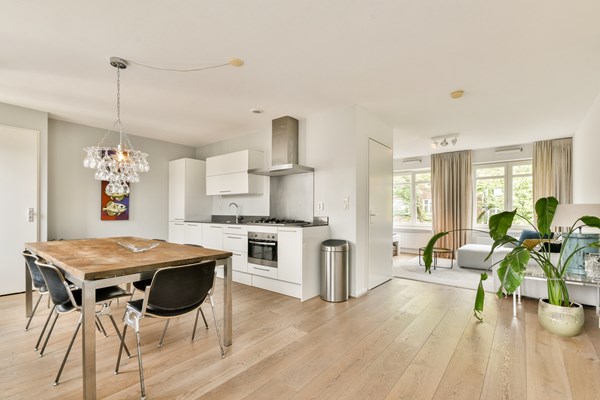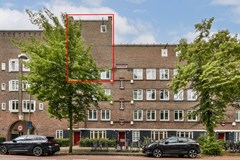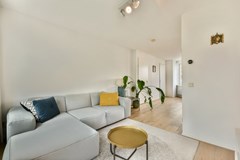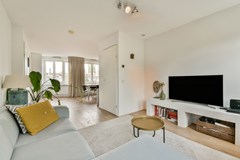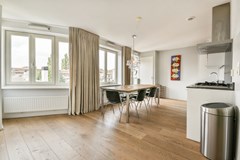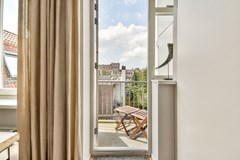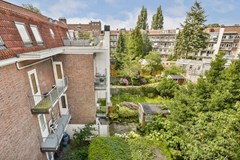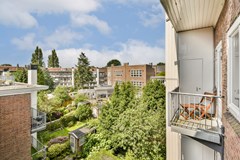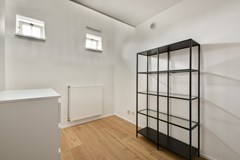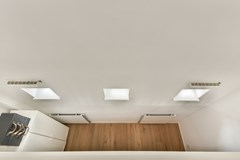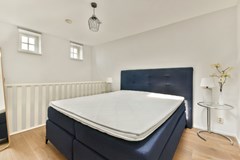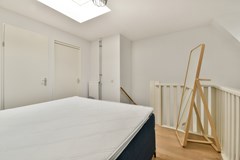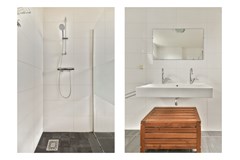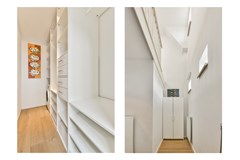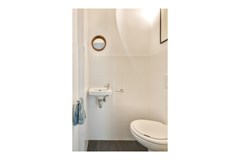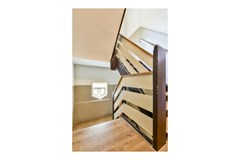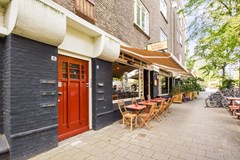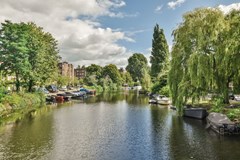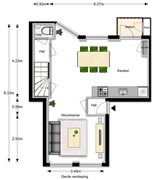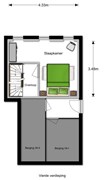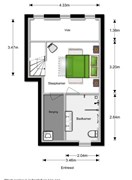With an account you can save your favourite properties, add search profiles, be notified of changes, and more.
General
** NO MORE VIEWINGS POSSIBLE **
Renovated furnished 2 bedroom apartment of 84 m2 divided over three floors.
Floor 4 and Floor 5 are situated in the tower so there are no direct neighbors!
** not suitable for sharing **
Layout
You enter the complex on the ground floor, the communal staircases are wide and executed in wood.
On floor 3 you have your private entrance, the closed hallwa... More info
Renovated furnished 2 bedroom apartment of 84 m2 divided over three floors.
Floor 4 and Floor 5 are situated in the tower so there are no direct neighbors!
** not suitable for sharing **
Layout
You enter the complex on the ground floor, the communal staircases are wide and executed in wood.
On floor 3 you have your private entrance, the closed hallwa... More info
-
Features
All characteristics Type of residence Apartment, upstairs apartment, Triplex Construction period 1926 Status Rented Offered since 24 July 2024 -
Location
Features
| Offer | |
|---|---|
| Reference number | 00407 |
| Asking price | €2,500 per month (furnished, indexed) |
| Deposit | €5,000 |
| Furnishing | Yes |
| Furnishing | Furnished |
| Status | Rented |
| Acceptance | Immediately |
| Offered since | 24 July 2024 |
| Last updated | 07 August 2024 |
| Construction | |
|---|---|
| Type of residence | Apartment, upstairs apartment, Triplex |
| Floor | 3rd floor |
| Type of construction | Existing estate |
| Construction period | 1926 |
| Isolations | Full, Insulated glazing |
| Surfaces and content | |
|---|---|
| Floor Surface | 84 m² |
| Content | 260 m³ |
| Layout | |
|---|---|
| Number of floors | 3 |
| Number of rooms | 3 (of which 2 bedrooms) |
| Number of bathrooms | 1 (and 1 separate toilet) |
| Outdoors | |
|---|---|
| Location | Near highway, Near public transport, Near school |
| Energy consumption | |
|---|---|
| Energy certificate | A |
| Features | |
|---|---|
| Heating | Central heating |
| Ventilation method | Mechanical ventilation, Natural ventilation |
| Bathroom facilities | Toilet, Walkin shower, Washbasin furniture |
| Has a balcony | Yes |
| Has ventilation | Yes |
Description
** NO MORE VIEWINGS POSSIBLE **
Renovated furnished 2 bedroom apartment of 84 m2 divided over three floors.
Floor 4 and Floor 5 are situated in the tower so there are no direct neighbors!
** not suitable for sharing **
Layout
You enter the complex on the ground floor, the communal staircases are wide and executed in wood.
On floor 3 you have your private entrance, the closed hallway has space to hang your coats. The living room and dining area are very bright due to the many windows in the front as well as in the backside. The living room has a view over the Olympiaweg and the kitchen and dining area has an amazing view over the luscious green inner garden.
The kitchen is well equipped with all needed appliances like a five pit gas stove, combination oven/microwave, dishwasher and a separate freezer and refrigerator. There is a balcony accessible from the dining area with some storage here you can enjoy the midday and evening sun. There is an additional storage space underneath the staircase that leads to the two floors above. In the hallway next to the internal staircase is a toilet situated.
Via the internal staircase you reach floor 4, this room is perfect as a study or home office. It has an open vide connecting with the top floor.
The top floor is an oasis of serenity. Here you have a boxspring (180x2.10), a walk in closet with washing machine and the bathroom with a walk in shower, toilet and washbasin. Please look at the enclosed floorplans to see the unique lay out of this apartment.
LOCATION
The location is superb, Olympiaweg lies in the heart of the popular Amsterdam Oud-Zuid neighbourhood, an area with a comfortable, almost village-like feel. Vondelpark, the Zuidas and the Amsterdamse Bos are within cycling distance. There are plenty of sports facilities around the Olympic stadium, shops and restaurants, including Marathonweg and Kiebèrt, are close by. You can get to the centre of town in minutes by bicycle or public transport, and the A10 ring road takes you out of town in next to no time. Schiphol Airport is also within easy reach of the apartment.
Specification
- 2 bedrooms (please note that the bedroom on floor 4 is in open connection with the bedroom on floor 5)
- Furnished
- Fantastic location
- High level of finishing
- Balcony with sun in the afternoon and evening
- Mechanical ventilation system
- Energylabel A
- Model C rental agreement, duration 24 months with a minimum of 1 year
To avoid housing discrimination:
- we have a clear and transparent selection procedure;
- we use non-discriminatory selection criteria;
- we will explain to the rejected prospective tenants why another tenant has been chosen.
Our protocol for allocation of rental properties to prospective tenants is placed on our website www.houseofrentals.nl in the footer.
DISCLAIMER
This information has been compiled by us with the necessary care. On our part, however, no liability is accepted for any incompleteness, inaccuracy or otherwise, or its consequences. All sizes and dimensions are indicative.
Renovated furnished 2 bedroom apartment of 84 m2 divided over three floors.
Floor 4 and Floor 5 are situated in the tower so there are no direct neighbors!
** not suitable for sharing **
Layout
You enter the complex on the ground floor, the communal staircases are wide and executed in wood.
On floor 3 you have your private entrance, the closed hallway has space to hang your coats. The living room and dining area are very bright due to the many windows in the front as well as in the backside. The living room has a view over the Olympiaweg and the kitchen and dining area has an amazing view over the luscious green inner garden.
The kitchen is well equipped with all needed appliances like a five pit gas stove, combination oven/microwave, dishwasher and a separate freezer and refrigerator. There is a balcony accessible from the dining area with some storage here you can enjoy the midday and evening sun. There is an additional storage space underneath the staircase that leads to the two floors above. In the hallway next to the internal staircase is a toilet situated.
Via the internal staircase you reach floor 4, this room is perfect as a study or home office. It has an open vide connecting with the top floor.
The top floor is an oasis of serenity. Here you have a boxspring (180x2.10), a walk in closet with washing machine and the bathroom with a walk in shower, toilet and washbasin. Please look at the enclosed floorplans to see the unique lay out of this apartment.
LOCATION
The location is superb, Olympiaweg lies in the heart of the popular Amsterdam Oud-Zuid neighbourhood, an area with a comfortable, almost village-like feel. Vondelpark, the Zuidas and the Amsterdamse Bos are within cycling distance. There are plenty of sports facilities around the Olympic stadium, shops and restaurants, including Marathonweg and Kiebèrt, are close by. You can get to the centre of town in minutes by bicycle or public transport, and the A10 ring road takes you out of town in next to no time. Schiphol Airport is also within easy reach of the apartment.
Specification
- 2 bedrooms (please note that the bedroom on floor 4 is in open connection with the bedroom on floor 5)
- Furnished
- Fantastic location
- High level of finishing
- Balcony with sun in the afternoon and evening
- Mechanical ventilation system
- Energylabel A
- Model C rental agreement, duration 24 months with a minimum of 1 year
To avoid housing discrimination:
- we have a clear and transparent selection procedure;
- we use non-discriminatory selection criteria;
- we will explain to the rejected prospective tenants why another tenant has been chosen.
Our protocol for allocation of rental properties to prospective tenants is placed on our website www.houseofrentals.nl in the footer.
DISCLAIMER
This information has been compiled by us with the necessary care. On our part, however, no liability is accepted for any incompleteness, inaccuracy or otherwise, or its consequences. All sizes and dimensions are indicative.
